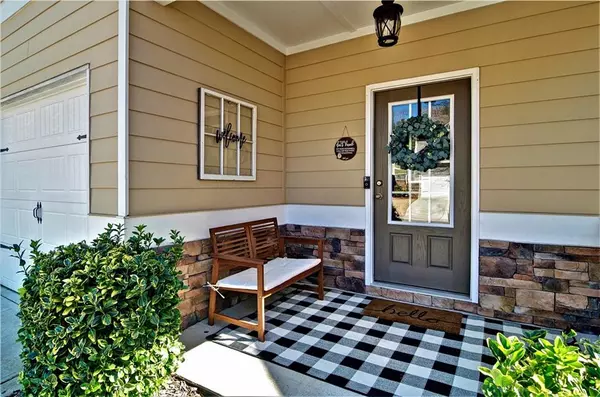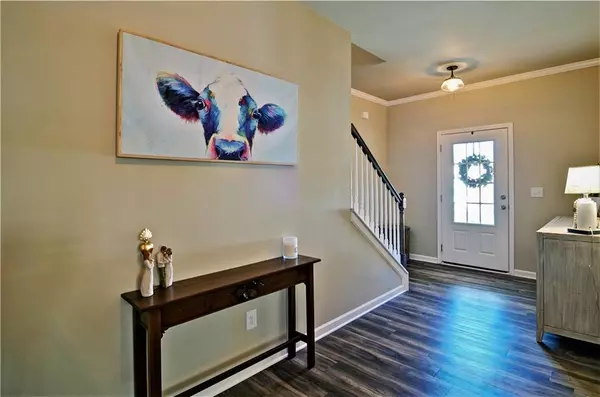For more information regarding the value of a property, please contact us for a free consultation.
638 Royal Crest CT Canton, GA 30115
Want to know what your home might be worth? Contact us for a FREE valuation!

Our team is ready to help you sell your home for the highest possible price ASAP
Key Details
Sold Price $430,000
Property Type Single Family Home
Sub Type Single Family Residence
Listing Status Sold
Purchase Type For Sale
Square Footage 2,280 sqft
Price per Sqft $188
Subdivision Holly Commons
MLS Listing ID 7011001
Sold Date 04/04/22
Style Craftsman
Bedrooms 4
Full Baths 2
Half Baths 1
Construction Status Resale
HOA Fees $997
HOA Y/N Yes
Year Built 2017
Annual Tax Amount $3,084
Tax Year 2021
Lot Size 6,534 Sqft
Acres 0.15
Property Description
WELCOME TO HOLLY COMMONS, A CHARMING & FRIENDLY NEIGHBORHOOD NESTLED IN THE HEART OF HICKORY FLAT.
THIS MOVE IN CONDITION HOME FEATURES; 5 YR. ROOF & HVAC SYSTEM, GRANITE KITCHEN COUNTERS, SS APPLIANCES, UPGRADED BACKSPLASH & SHIPLAP, NEUTRAL PAINT, LUXURY VINYL FLOORS, RAISED PANELED INTERIOR DOORS, CROWN MOLDING, CUSTOM CLOSET BUILTINS, PRIVATE COVERED BACK DECK, GRILLING PATIO, PLAYHOUSE, FENCED YARD & EXTRA OVERHEAD GARAGE STORAGE.
HOA INCLUDES: CLUBHOUSE, SWIM/TENNIS, PLAYGROUND, PET STATIONS & FRONT LAWN MAINTENACE.
AWARD WINNING SEQUOYAH SCHOOL DISTRICT.
CONVENIENT TO NORTHSIDE HOSPITAL & CANTON MARKETPLACE.
LOW CHEROKEE COUNTY PROPERTY TAXES.
Location
State GA
County Cherokee
Lake Name None
Rooms
Bedroom Description Oversized Master, Sitting Room
Other Rooms Other
Basement None
Dining Room Great Room, Open Concept
Interior
Interior Features Disappearing Attic Stairs, Double Vanity, Entrance Foyer, High Ceilings 9 ft Main, High Speed Internet, Low Flow Plumbing Fixtures, Tray Ceiling(s), Walk-In Closet(s)
Heating Central, Natural Gas, Zoned
Cooling Ceiling Fan(s), Central Air, Zoned
Flooring Carpet, Vinyl, Other
Fireplaces Number 1
Fireplaces Type Factory Built, Family Room, Gas Starter
Window Features Double Pane Windows, Insulated Windows
Appliance Dishwasher, Disposal, Electric Oven, ENERGY STAR Qualified Appliances, Gas Range, Gas Water Heater, Range Hood, Self Cleaning Oven
Laundry Laundry Room, Upper Level
Exterior
Exterior Feature Private Front Entry, Private Yard, Rain Gutters
Parking Features Attached, Garage, Garage Door Opener, Kitchen Level
Garage Spaces 2.0
Fence Back Yard, Wood
Pool None
Community Features Clubhouse, Homeowners Assoc, Meeting Room, Near Schools, Near Shopping, Park, Playground, Pool, Restaurant, Sidewalks, Street Lights, Tennis Court(s)
Utilities Available Cable Available, Electricity Available, Sewer Available, Water Available
Waterfront Description None
View Trees/Woods
Roof Type Composition, Ridge Vents, Shingle
Street Surface Asphalt
Accessibility None
Handicap Access None
Porch Covered, Deck, Rear Porch
Total Parking Spaces 2
Building
Lot Description Back Yard, Front Yard, Landscaped, Private, Wooded
Story Two
Foundation Slab
Sewer Public Sewer
Water Public
Architectural Style Craftsman
Level or Stories Two
Structure Type Cement Siding, HardiPlank Type
New Construction No
Construction Status Resale
Schools
Elementary Schools Indian Knoll
Middle Schools Dean Rusk
High Schools Sequoyah
Others
HOA Fee Include Maintenance Grounds, Reserve Fund, Swim/Tennis
Senior Community no
Restrictions false
Tax ID 15N25D 149
Special Listing Condition None
Read Less

Bought with Atlanta Fine Homes Sotheby's International
GET MORE INFORMATION




