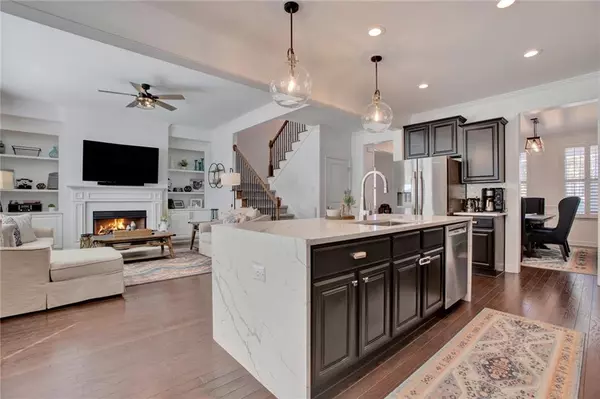For more information regarding the value of a property, please contact us for a free consultation.
6428 Century Park PL SE Mableton, GA 30126
Want to know what your home might be worth? Contact us for a FREE valuation!

Our team is ready to help you sell your home for the highest possible price ASAP
Key Details
Sold Price $600,000
Property Type Single Family Home
Sub Type Single Family Residence
Listing Status Sold
Purchase Type For Sale
Square Footage 3,094 sqft
Price per Sqft $193
Subdivision Legacy At The River Line
MLS Listing ID 6989460
Sold Date 02/28/22
Style Craftsman, Traditional
Bedrooms 5
Full Baths 4
Construction Status Resale
HOA Fees $1,200
HOA Y/N Yes
Year Built 2012
Annual Tax Amount $5,276
Tax Year 2021
Lot Size 0.300 Acres
Acres 0.3
Property Description
Awesome Location, Gated Community, Resort like Amenities Olympic size Pool, fitness center, lighted tennis courts!! Bring your pickiest buyer, this home is absolutely gorgeous!! Check out the 3D Matterport Virtual Tour!!! 5 Spacious Bedrooms (Includes hard to find guest room and full bath on Main Floor). Built in book shelves in Family Room, Exquisite Trim all throughout, Hardwoods entire main floor. Custom Shelving in Walk in pantry. Mosaic tile back splash, Huge quartz island, Stainless Built in Appliances, SS Fridge (Remains) Custom Table and built in bench (remains) in Breakfast room nook. Second floor has step up media room/bonus room. Oversized Master Suite and Bath Double Vanities, Separate Tub and Tiled shower, His and Her Walk in Closets. Private professionally landscaped backyard includes Huge brick paver patio, fire pit, play set(remains) and irrigation system. Interior and Exterior recently painted. All new updated light fixtures. So many upgrades!!
Location
State GA
County Cobb
Lake Name None
Rooms
Bedroom Description Oversized Master
Other Rooms Other
Basement Bath/Stubbed, Daylight, Exterior Entry, Full, Interior Entry, Unfinished
Main Level Bedrooms 1
Dining Room Separate Dining Room
Interior
Interior Features Bookcases, Coffered Ceiling(s), Disappearing Attic Stairs, Double Vanity, Entrance Foyer, High Ceilings 9 ft Main, His and Hers Closets, Smart Home, Tray Ceiling(s), Vaulted Ceiling(s), Walk-In Closet(s)
Heating Forced Air, Zoned
Cooling Ceiling Fan(s), Central Air, Zoned
Flooring Carpet, Ceramic Tile, Hardwood
Fireplaces Number 1
Fireplaces Type Family Room, Gas Log, Gas Starter, Great Room, Masonry
Window Features Double Pane Windows, Insulated Windows, Plantation Shutters
Appliance Dishwasher, Disposal, Double Oven, Gas Cooktop, Gas Oven, Gas Water Heater, Microwave
Laundry Laundry Room, Upper Level
Exterior
Exterior Feature Balcony, Courtyard
Parking Features Garage, Garage Door Opener, Kitchen Level, Level Driveway
Garage Spaces 2.0
Fence Back Yard, Fenced, Privacy, Wood
Pool None
Community Features Clubhouse, Fitness Center, Gated, Homeowners Assoc, Pool, Sidewalks, Street Lights, Tennis Court(s)
Utilities Available Cable Available, Electricity Available, Natural Gas Available, Phone Available, Sewer Available, Underground Utilities, Water Available
Waterfront Description None
View Trees/Woods
Roof Type Composition
Street Surface Asphalt
Accessibility None
Handicap Access None
Porch Covered, Deck, Front Porch, Rear Porch
Total Parking Spaces 2
Building
Lot Description Back Yard, Landscaped
Story Two
Foundation Concrete Perimeter
Sewer Public Sewer
Water Public
Architectural Style Craftsman, Traditional
Level or Stories Two
Structure Type Cement Siding
New Construction No
Construction Status Resale
Schools
Elementary Schools Clay-Harmony Leland
Middle Schools Lindley
High Schools Pebblebrook
Others
HOA Fee Include Maintenance Grounds, Swim/Tennis
Senior Community no
Restrictions true
Tax ID 18028700040
Special Listing Condition None
Read Less

Bought with Maximum One Greater Atlanta Realtors
GET MORE INFORMATION




