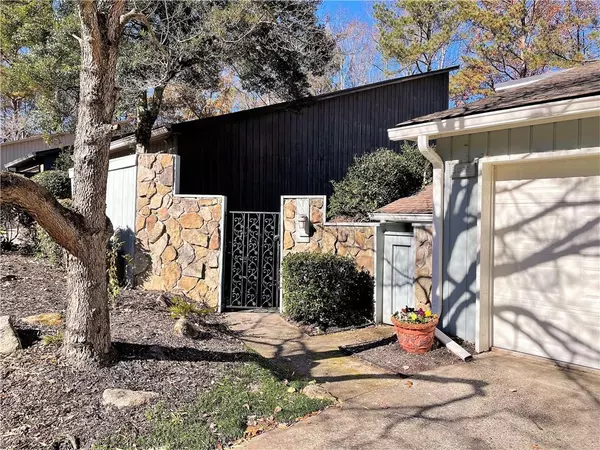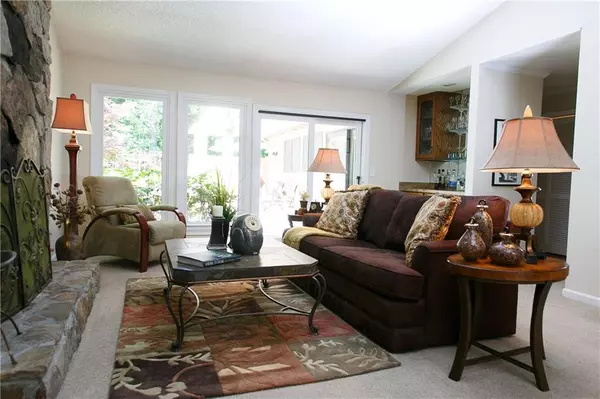For more information regarding the value of a property, please contact us for a free consultation.
3022 Sawtooth CIR Alpharetta, GA 30022
Want to know what your home might be worth? Contact us for a FREE valuation!

Our team is ready to help you sell your home for the highest possible price ASAP
Key Details
Sold Price $390,100
Property Type Single Family Home
Sub Type Single Family Residence
Listing Status Sold
Purchase Type For Sale
Square Footage 2,264 sqft
Price per Sqft $172
Subdivision Rivermont
MLS Listing ID 6975367
Sold Date 02/11/22
Style Patio Home, Ranch, Traditional
Bedrooms 3
Full Baths 2
Construction Status Resale
HOA Fees $1,080
HOA Y/N Yes
Year Built 1983
Annual Tax Amount $2,635
Tax Year 2020
Lot Size 4,499 Sqft
Acres 0.1033
Property Description
Fabulous Rivermont secluded Patio Home at quiet cul-de-sac! Beautiful professional landscaping and private outdoor area! Open and very spacious flowing rooms. Lots of natural sunlights! Family Room with wet bar and oversized Master Bedroom opens to a very nice Courtyard with Pergola. Excellent Alpharetta/Johns Creek location close to everything! Just a few minutes driving to many parks and Peachtree Corners Town Center/Forum with restaurants, shopping and entertainment.
Location
State GA
County Fulton
Lake Name None
Rooms
Bedroom Description Master on Main, Oversized Master, Other
Other Rooms Pergola
Basement None
Main Level Bedrooms 3
Dining Room Great Room, Open Concept
Interior
Interior Features Bookcases, Cathedral Ceiling(s), Coffered Ceiling(s), Entrance Foyer 2 Story, High Ceilings 9 ft Main, Walk-In Closet(s), Wet Bar
Heating Central, Forced Air, Natural Gas
Cooling Central Air
Flooring Carpet, Ceramic Tile, Hardwood
Fireplaces Number 1
Fireplaces Type Factory Built, Family Room
Window Features Skylight(s)
Appliance Dishwasher, Disposal, Gas Oven, Gas Range, Gas Water Heater, Microwave, Refrigerator
Laundry In Hall, Laundry Chute, Main Level
Exterior
Exterior Feature Courtyard, Garden, Private Front Entry, Private Yard, Other
Parking Features Attached, Driveway, Garage
Garage Spaces 2.0
Fence Back Yard, Fenced, Front Yard, Privacy, Stone
Pool None
Community Features Clubhouse, Homeowners Assoc, Near Shopping, Near Trails/Greenway, Park, Playground, Pool, Street Lights, Tennis Court(s), Other
Utilities Available Electricity Available, Natural Gas Available, Phone Available, Sewer Available, Underground Utilities, Water Available
Waterfront Description None
View Other
Roof Type Shingle
Street Surface Asphalt
Accessibility None
Handicap Access None
Porch Enclosed, Patio
Total Parking Spaces 2
Building
Lot Description Back Yard, Cul-De-Sac, Front Yard, Landscaped, Private, Other
Story One
Foundation None
Sewer Public Sewer
Water Public
Architectural Style Patio Home, Ranch, Traditional
Level or Stories One
Structure Type Cedar, Wood Siding
New Construction No
Construction Status Resale
Schools
Elementary Schools Barnwell
Middle Schools Haynes Bridge
High Schools Centennial
Others
HOA Fee Include Maintenance Grounds, Reserve Fund, Swim/Tennis
Senior Community no
Restrictions false
Tax ID 12 308108770092
Special Listing Condition None
Read Less

Bought with BHGRE Metro Brokers
GET MORE INFORMATION




