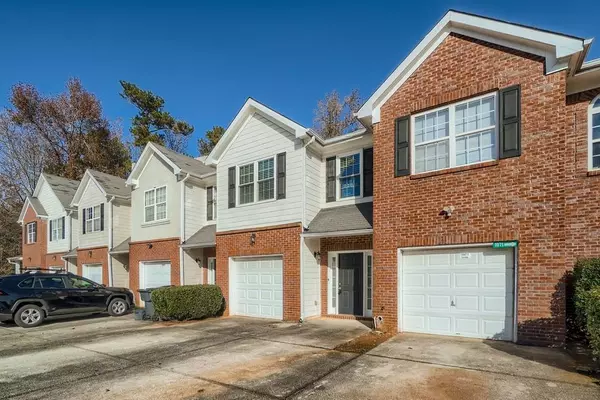For more information regarding the value of a property, please contact us for a free consultation.
1081 Primrose View CIR Lawrenceville, GA 30044
Want to know what your home might be worth? Contact us for a FREE valuation!

Our team is ready to help you sell your home for the highest possible price ASAP
Key Details
Sold Price $247,000
Property Type Townhouse
Sub Type Townhouse
Listing Status Sold
Purchase Type For Sale
Square Footage 1,424 sqft
Price per Sqft $173
Subdivision Primrose Parc
MLS Listing ID 6972750
Sold Date 01/11/22
Style Traditional
Bedrooms 3
Full Baths 2
Half Baths 1
Construction Status Resale
HOA Fees $75
HOA Y/N Yes
Year Built 2002
Annual Tax Amount $2,177
Tax Year 2020
Lot Size 2,178 Sqft
Acres 0.05
Property Description
This lovely 3 bedroom, 2.5 bathroom townhouse has everything you could want! You are welcomed by a sunlit foyer as sleek floors guide you through the open floor plan. You will love cooking in the streamlined kitchen with ample storage space and a pass-through window. The spacious living room is fitted with a fireplace, perfect for cold evenings. The patio is the perfect spot for entertaining! Relax upstairs in the light and airy primary bedroom that includes an en suite bathroom. Conveniently located by numerous shops, restaurants, and Interstate 85!
Location
State GA
County Gwinnett
Area 64 - Gwinnett County
Lake Name None
Rooms
Bedroom Description None
Other Rooms None
Basement None
Dining Room Separate Dining Room
Interior
Interior Features Double Vanity, High Ceilings 10 or Greater, High Speed Internet, Walk-In Closet(s)
Heating Central
Cooling Ceiling Fan(s), Central Air
Flooring Carpet, Other
Fireplaces Number 1
Fireplaces Type Family Room
Window Features None
Appliance Other
Laundry Upper Level
Exterior
Exterior Feature Private Front Entry, Private Rear Entry
Garage Garage, Attached
Garage Spaces 1.0
Fence None
Pool None
Community Features Street Lights
Utilities Available Cable Available, Electricity Available, Natural Gas Available, Phone Available, Sewer Available, Water Available
View City
Roof Type Composition
Street Surface Paved
Accessibility None
Handicap Access None
Porch Patio
Parking Type Garage, Attached
Total Parking Spaces 1
Building
Lot Description Landscaped, Level, Back Yard
Story Multi/Split
Foundation Slab
Sewer Public Sewer
Water Public
Architectural Style Traditional
Level or Stories Multi/Split
Structure Type Other
New Construction No
Construction Status Resale
Schools
Elementary Schools Kanoheda
Middle Schools Sweetwater
High Schools Berkmar
Others
HOA Fee Include Insurance, Pest Control, Reserve Fund
Senior Community no
Restrictions true
Tax ID R7039 825
Ownership Fee Simple
Financing no
Special Listing Condition None
Read Less

Bought with Maximum One Elite Realtors
GET MORE INFORMATION




