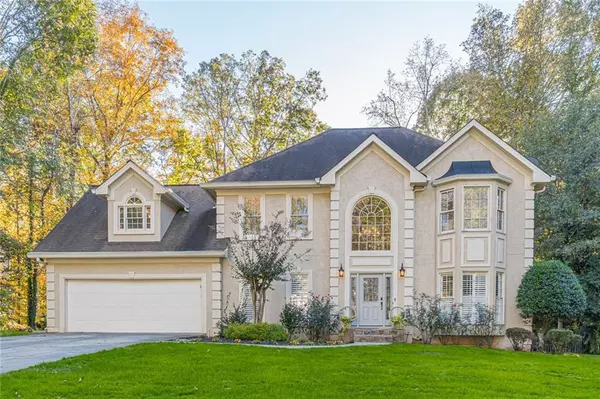For more information regarding the value of a property, please contact us for a free consultation.
7331 Timberline WAY Stone Mountain, GA 30087
Want to know what your home might be worth? Contact us for a FREE valuation!

Our team is ready to help you sell your home for the highest possible price ASAP
Key Details
Sold Price $435,000
Property Type Single Family Home
Sub Type Single Family Residence
Listing Status Sold
Purchase Type For Sale
Square Footage 5,100 sqft
Price per Sqft $85
Subdivision Waters Edge
MLS Listing ID 6967940
Sold Date 12/27/21
Style European, Traditional
Bedrooms 5
Full Baths 3
Half Baths 1
Construction Status Resale
HOA Fees $1,256
HOA Y/N Yes
Year Built 1988
Annual Tax Amount $1,172
Tax Year 2020
Lot Size 0.400 Acres
Acres 0.4
Property Description
Your dream home awaits you!! This immaculate custom home located in the sought after Water’s Edge Community has it all. As you drive to the home, you will notice the beautifully manicured lawn and professional landscape. This 5 bedroom, 3 ½ bath home features an open floor plan with hardwood floors on the main, large family room, spacious dining room, office/media room, and a custom kitchen. The kitchen features granite countertops, stainless steel appliance, a breakfast nook, and a stunning view of the expansive backyard. French doors will lead to the deck and patio that overlooks a large fenced in backyard. Perfect for outdoor entertaining & dining! Upstairs you will find a large Owner’s Suite with his and hers closet, a master bath featuring a jetted tub, tile shower and a dual vanity. The lower level features a finished daylight basement with tile flooring, family room with pool table area, and a home office that can be used as an extra bedroom. This home won’t last long!! Agents have your pre qualified buyer bring their highest and best offer immediately!
Location
State GA
County Dekalb
Area 42 - Dekalb-East
Lake Name None
Rooms
Bedroom Description In-Law Floorplan, Oversized Master, Sitting Room
Other Rooms None
Basement Bath/Stubbed, Daylight, Exterior Entry, Finished, Full
Dining Room Seats 12+, Separate Dining Room
Interior
Interior Features Bookcases, Cathedral Ceiling(s), Central Vacuum, Disappearing Attic Stairs, Double Vanity, Entrance Foyer 2 Story, High Speed Internet, His and Hers Closets, Smart Home, Tray Ceiling(s), Walk-In Closet(s), Wet Bar
Heating Central, Electric, Hot Water
Cooling Ceiling Fan(s), Central Air
Flooring Carpet, Ceramic Tile, Hardwood
Fireplaces Number 1
Fireplaces Type Family Room, Great Room
Window Features Insulated Windows, Shutters
Appliance Dishwasher, Disposal, Double Oven, Dryer, Electric Cooktop, Electric Oven, Electric Range, Electric Water Heater, ENERGY STAR Qualified Appliances, Microwave, Refrigerator, Washer
Laundry Upper Level
Exterior
Exterior Feature Balcony, Courtyard, Garden, Private Yard, Storage
Garage Attached, Garage, Garage Faces Front
Garage Spaces 2.0
Fence Back Yard, Fenced, Wrought Iron
Pool None
Community Features Clubhouse, Country Club, Fishing, Lake, Pool, Swim Team, Tennis Court(s)
Utilities Available Other
Roof Type Composition, Shingle
Street Surface Concrete, Paved
Accessibility Accessible Electrical and Environmental Controls
Handicap Access Accessible Electrical and Environmental Controls
Porch Deck, Rear Porch, Wrap Around
Total Parking Spaces 2
Building
Lot Description Back Yard, Front Yard, Landscaped, Private
Story Three Or More
Foundation None
Sewer Public Sewer
Water Public
Architectural Style European, Traditional
Level or Stories Three Or More
Structure Type Stucco
New Construction No
Construction Status Resale
Schools
Elementary Schools Princeton
Middle Schools Stephenson
High Schools Stephenson
Others
Senior Community no
Restrictions false
Tax ID 18 029 02 045
Special Listing Condition None
Read Less

Bought with LaGrone International, LLC
GET MORE INFORMATION




