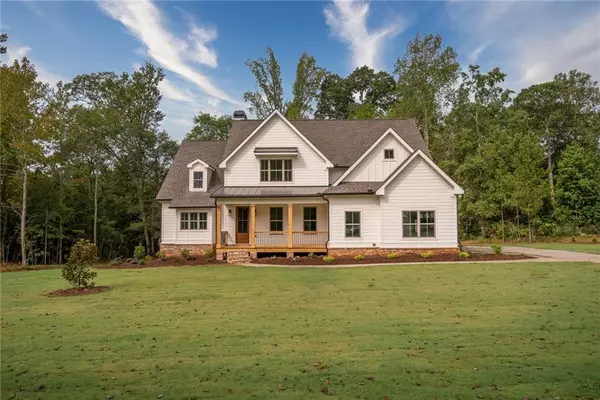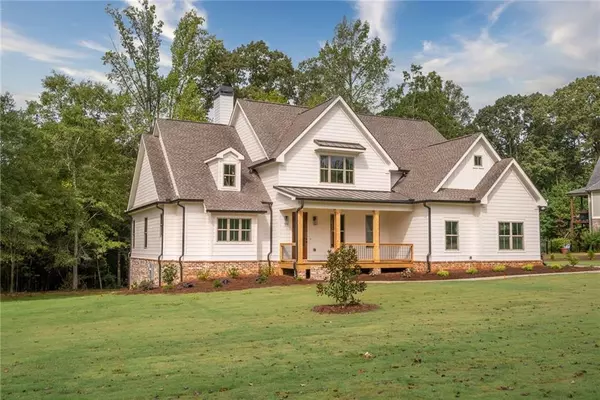For more information regarding the value of a property, please contact us for a free consultation.
417 Fox Valley DR Monroe, GA 30656
Want to know what your home might be worth? Contact us for a FREE valuation!

Our team is ready to help you sell your home for the highest possible price ASAP
Key Details
Sold Price $675,000
Property Type Single Family Home
Sub Type Single Family Residence
Listing Status Sold
Purchase Type For Sale
Square Footage 3,008 sqft
Price per Sqft $224
Subdivision Fox Valley
MLS Listing ID 6884307
Sold Date 12/16/21
Style Bungalow, Cottage
Bedrooms 5
Full Baths 3
Half Baths 1
Construction Status To Be Built
HOA Fees $450
HOA Y/N Yes
Year Built 2021
Tax Year 2020
Lot Size 1.060 Acres
Acres 1.06
Property Description
New Construction. Chelsea Walk House Plan - A classic cottage in every detail. Steeply pitched gables, painted brick and a front porch with timber columns define the style. Metal roofing accents with brackets, dove cotes and a gable dormer complete the fa+ºade. The first floor is luxurious and well appointed. The open kitchen - family room spaces are the gathering points for family time or entertaining. The vaulted ceiling with beams and a warming fireplace are focal points of the space. The vaulted master suite is located rearward so that it takes adva of any views. There is an additional bedroom suite on the lower level that could double as a home office, perfect for the telecommuter. The second floor houses three bedrooms and a multi-purpose bonus room. One of the bedrooms can be opened up as a loft area for additional living space.
Location
State GA
County Walton
Area 141 - Walton County
Lake Name None
Rooms
Bedroom Description Master on Main
Other Rooms None
Basement Full
Main Level Bedrooms 2
Dining Room Other
Interior
Interior Features Double Vanity, Entrance Foyer, Other
Heating Electric, Other
Cooling Ceiling Fan(s), Central Air
Flooring Carpet, Hardwood
Fireplaces Number 1
Fireplaces Type Family Room
Window Features None
Appliance Other
Laundry Mud Room
Exterior
Exterior Feature Other
Parking Features Garage
Garage Spaces 2.0
Fence None
Pool None
Community Features Homeowners Assoc
Utilities Available Electricity Available
Waterfront Description None
View Other
Roof Type Metal
Street Surface Other
Accessibility None
Handicap Access None
Porch None
Total Parking Spaces 2
Building
Lot Description Level
Story One and One Half
Foundation Slab
Sewer Septic Tank
Water Other
Architectural Style Bungalow, Cottage
Level or Stories One and One Half
Structure Type Other
New Construction No
Construction Status To Be Built
Schools
Elementary Schools Walker Park
Middle Schools Carver
High Schools Monroe Area
Others
Senior Community no
Restrictions false
Tax ID N073C00000026000
Ownership Fee Simple
Financing no
Special Listing Condition None
Read Less

Bought with Virtual Properties Realty.com
GET MORE INFORMATION




