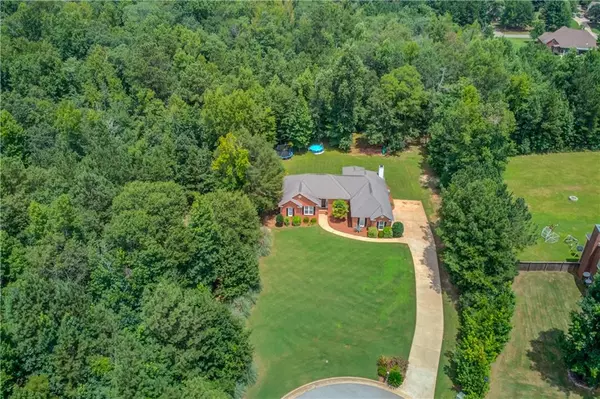For more information regarding the value of a property, please contact us for a free consultation.
332 Belfair DR Ellerslie, GA 31807
Want to know what your home might be worth? Contact us for a FREE valuation!

Our team is ready to help you sell your home for the highest possible price ASAP
Key Details
Sold Price $301,000
Property Type Single Family Home
Sub Type Single Family Residence
Listing Status Sold
Purchase Type For Sale
Square Footage 2,192 sqft
Price per Sqft $137
Subdivision Belfair
MLS Listing ID 6918306
Sold Date 08/20/21
Style Craftsman, Ranch
Bedrooms 4
Full Baths 3
Construction Status Resale
HOA Y/N No
Originating Board FMLS API
Year Built 2006
Annual Tax Amount $2,670
Tax Year 2020
Lot Size 2.380 Acres
Acres 2.38
Property Description
4-sided brick ranch on oversized, cul-de-sac wooded lot! This amazing house has everything you've been looking for in a home from the gorgeous hardwood floors to the light and airy feel, you will just love this home. You'll appreciate the separate dining room, formal living area, upgraded kitchen featuring granite counters, breakfast bar and adjacent to the fire-side family room with custom built-ins and views the the spectacular backyard. Enjoy relaxing in the spacious master bedroom featuring trey ceilings and tranquil ensuite with soaking tub and large shower. The additional bedrooms feature lush carpeting, neutral paint tones. There is a convenient shared bath and the 4th bedroom boasts it's own private bathroom for guests or an in-law suite. The back, covered patio is great for watching everyone play in the backyard or just enjoying a beverage on a hot Summer day. on On over 2 acres, the possibilities are endless...just garden or add your own pool oasis. Showings begin Saturday, 7/24/2021.
Location
State GA
County Harris
Area 500 - Harris
Lake Name None
Rooms
Bedroom Description Master on Main
Other Rooms Other
Basement None
Main Level Bedrooms 4
Dining Room Open Concept, Seats 12+
Interior
Interior Features Bookcases, Entrance Foyer, High Ceilings 9 ft Main, High Speed Internet, His and Hers Closets
Heating Central, Electric
Cooling Ceiling Fan(s), Central Air
Flooring Carpet, Ceramic Tile, Hardwood
Fireplaces Number 1
Fireplaces Type Factory Built, Keeping Room
Window Features Insulated Windows
Appliance Dishwasher, Disposal, Electric Range, Microwave, Self Cleaning Oven
Laundry Laundry Room, Main Level
Exterior
Exterior Feature Private Yard
Parking Features Attached, Garage, Garage Faces Front, Kitchen Level, Level Driveway
Garage Spaces 2.0
Fence None
Pool None
Community Features Near Schools, Near Shopping
Utilities Available Cable Available, Electricity Available, Phone Available, Sewer Available, Underground Utilities, Water Available
Waterfront Description None
View Rural
Roof Type Composition, Shingle
Street Surface Asphalt, Paved
Accessibility None
Handicap Access None
Porch Covered, Patio
Total Parking Spaces 2
Building
Lot Description Back Yard, Cul-De-Sac, Front Yard, Level
Story One
Sewer Septic Tank
Water Public
Architectural Style Craftsman, Ranch
Level or Stories One
Structure Type Brick 4 Sides
New Construction No
Construction Status Resale
Schools
Elementary Schools Pine Ridge - Harris
Middle Schools Harris - Other
High Schools Harris County
Others
Senior Community no
Restrictions false
Tax ID 008105430000
Ownership Fee Simple
Special Listing Condition None
Read Less

Bought with Non FMLS Member
GET MORE INFORMATION




