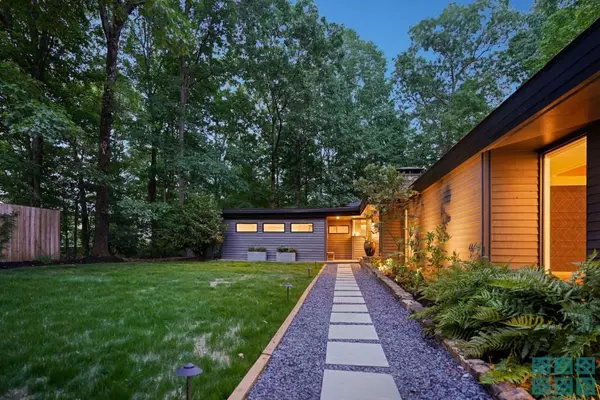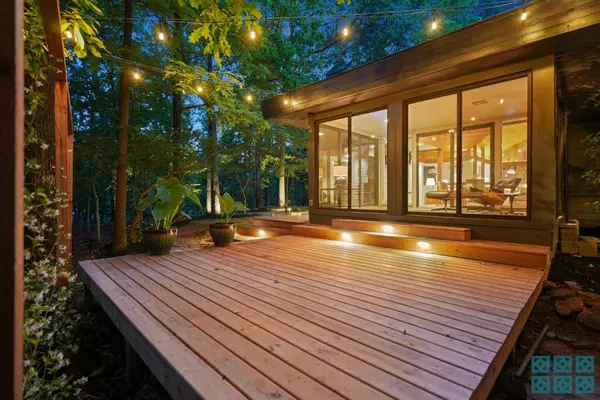For more information regarding the value of a property, please contact us for a free consultation.
265 Glen Lake DR NW Atlanta, GA 30327
Want to know what your home might be worth? Contact us for a FREE valuation!

Our team is ready to help you sell your home for the highest possible price ASAP
Key Details
Sold Price $890,000
Property Type Single Family Home
Sub Type Single Family Residence
Listing Status Sold
Purchase Type For Sale
Square Footage 2,610 sqft
Price per Sqft $340
Subdivision Lake Island Estates
MLS Listing ID 6890890
Sold Date 07/15/21
Style Other
Bedrooms 3
Full Baths 2
Construction Status Resale
HOA Y/N No
Originating Board FMLS API
Year Built 1974
Annual Tax Amount $3,878
Tax Year 2020
Lot Size 1.050 Acres
Acres 1.05
Property Description
Midcentury-inspired residence designed by Frank Lloyd Wright apprentice, Robert Green. Modern, organic architecture beautifully blends natural elements of stone, wood, & glass to create a one-of-a-kind living experience. A massive fieldstone frplc anchors the home & is juxtaposed against vaulted ceilings of repeating bands of original tongue & groove. The stone & wooden elements are framed by multiple, expansive walls of glass which literally bring nature right into your living room. Interior glass transoms allow sunlight to naturally filter from room to room. Multiple decks allow you to spill out into the landscape from the primary suite, living room, dining room, & sunroom. No fewer than six sliding glass doors allow you to always feel as if you're surrounded by nature. 265 Glen Lake is perfectly sighted on a hilltop 1+ acre wooded lot. Secluded & private, while also being very convenient to Buckhead, Midtown, Sandy Springs, Marietta, & all major highways. This ITP home affords ultimate privacy and convenience while also being located in Atlanta's most coveted zip code, 30327. Recent capital improvements incld: NEW roof, NEW driveway, NEW exterior paint, NEW Jeld Wen windows, NEW interior addition, NEW 4+ car 1200 sq ft garage w/ electric car charging, & NEW exterior deck additions. Current owners have also installed many wifi/Bluetooth/ remote home automation systems ( lighting, HVAC, etc). Owning a Robert Green home is a rare & wonderful experience. Come make this your new home. #blackhouse #mcm #flw #midcenturyatlanta Highest & Best due 6-11-21 at 6pm.
Location
State GA
County Fulton
Area 131 - Sandy Springs
Lake Name None
Rooms
Bedroom Description Master on Main
Other Rooms Garage(s), Shed(s)
Basement None
Main Level Bedrooms 3
Dining Room Open Concept
Interior
Interior Features Bookcases, High Ceilings 10 ft Main, High Speed Internet, His and Hers Closets, Smart Home, Walk-In Closet(s)
Heating Central, Forced Air, Natural Gas
Cooling Central Air, Humidity Control
Flooring Concrete, Hardwood
Fireplaces Number 1
Fireplaces Type Family Room
Window Features Skylight(s)
Appliance Dishwasher, Disposal, Gas Oven, Gas Range, Gas Water Heater, Microwave, Refrigerator, Self Cleaning Oven
Laundry In Hall
Exterior
Exterior Feature Private Yard
Garage Detached, Driveway, Garage, Garage Door Opener, Garage Faces Front, Electric Vehicle Charging Station(s)
Garage Spaces 4.0
Fence Back Yard, Wood
Pool None
Community Features None
Utilities Available Cable Available, Electricity Available, Natural Gas Available, Phone Available, Sewer Available, Underground Utilities, Water Available
Waterfront Description None
View City
Roof Type Shingle
Street Surface Other
Accessibility None
Handicap Access None
Porch Deck, Front Porch, Patio, Side Porch
Total Parking Spaces 4
Building
Lot Description Back Yard, Cul-De-Sac, Front Yard, Private, Wooded
Story One
Sewer Public Sewer
Water Public
Architectural Style Other
Level or Stories One
Structure Type Cedar, Cement Siding
New Construction No
Construction Status Resale
Schools
Elementary Schools Spalding Drive
Middle Schools Sandy Springs
High Schools North Springs
Others
Senior Community no
Restrictions false
Tax ID 17 012300010039
Financing no
Special Listing Condition None
Read Less

Bought with Ansley Real Estate
GET MORE INFORMATION




