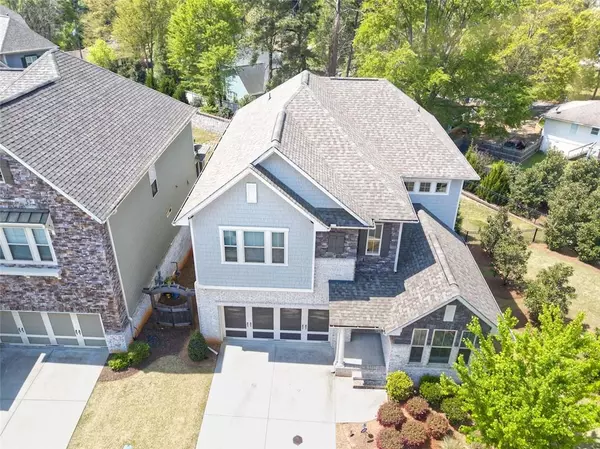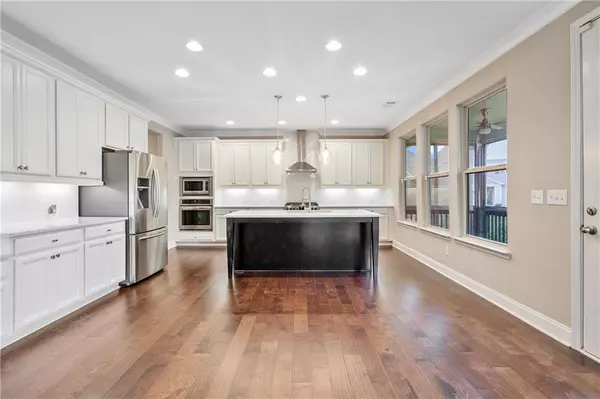For more information regarding the value of a property, please contact us for a free consultation.
13 PINE STREET Roswell, GA 30075
Want to know what your home might be worth? Contact us for a FREE valuation!

Our team is ready to help you sell your home for the highest possible price ASAP
Key Details
Sold Price $675,000
Property Type Single Family Home
Sub Type Single Family Residence
Listing Status Sold
Purchase Type For Sale
Square Footage 3,152 sqft
Price per Sqft $214
Subdivision The Village On Pine
MLS Listing ID 6866772
Sold Date 04/29/21
Style Craftsman
Bedrooms 4
Full Baths 3
Half Baths 1
Construction Status Resale
HOA Fees $150
HOA Y/N Yes
Originating Board FMLS API
Year Built 2016
Annual Tax Amount $6,214
Tax Year 2020
Lot Size 4,399 Sqft
Acres 0.101
Property Description
A hidden gem in the heart of Roswell, newer construction, just steps from the Square/Historic Roswell. This beautiful craftsman-style home with an unfinished basement features a total of 4 beds and 3.5 baths. The fantastic 1st floor includes a dramatic 2-story foyer, a private guest suite with an attached full bath, a huge kitchen for the house's chef with lots of cabinetry space, high-end appliances, and an oversized island that overlooks the cozy living room. The 2nd floor features generous size bedrooms, a delightful owner's suite, and a flexible space/den. Tranquil screened-in porch and your very own fenced backyard maintained by the HOA. Close to Canton St/historic Roswell, the Mill, and the Chattahoochee recreation area.
Location
State GA
County Fulton
Area 13 - Fulton North
Lake Name None
Rooms
Bedroom Description Other
Other Rooms None
Basement Daylight, Exterior Entry, Full, Unfinished
Main Level Bedrooms 1
Dining Room Separate Dining Room
Interior
Interior Features Entrance Foyer 2 Story, Double Vanity, Entrance Foyer, Tray Ceiling(s), Walk-In Closet(s)
Heating Central, Natural Gas
Cooling Ceiling Fan(s), Central Air
Flooring Ceramic Tile, Hardwood, Carpet
Fireplaces Number 1
Fireplaces Type Factory Built, Gas Log, Gas Starter, Living Room
Window Features Insulated Windows
Appliance Double Oven, Disposal, Electric Oven, Refrigerator, Gas Range, Gas Water Heater, Microwave, Range Hood
Laundry Laundry Room, Upper Level
Exterior
Exterior Feature Private Yard, Private Front Entry, Private Rear Entry
Parking Features Attached, Garage Door Opener, Driveway, Garage
Garage Spaces 2.0
Fence Wrought Iron
Pool None
Community Features Homeowners Assoc, Near Trails/Greenway, Near Shopping, Sidewalks
Utilities Available Cable Available, Electricity Available, Natural Gas Available, Sewer Available, Underground Utilities, Water Available
View Rural
Roof Type Composition
Street Surface Paved
Accessibility None
Handicap Access None
Porch Covered, Enclosed, Screened, Rear Porch
Total Parking Spaces 2
Building
Lot Description Landscaped, Level
Story Three Or More
Sewer Public Sewer
Water Public
Architectural Style Craftsman
Level or Stories Three Or More
Structure Type Brick Front, Cement Siding, Stone
New Construction No
Construction Status Resale
Schools
Elementary Schools Roswell North
Middle Schools Crabapple
High Schools Roswell
Others
HOA Fee Include Maintenance Grounds
Senior Community no
Restrictions false
Tax ID 12 192203821558
Special Listing Condition None
Read Less

Bought with Coldwell Banker Realty
GET MORE INFORMATION




