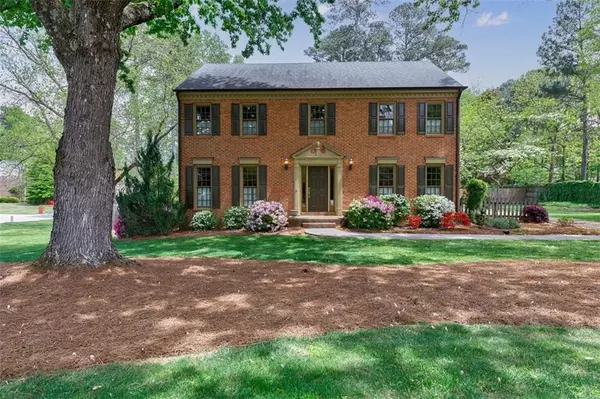For more information regarding the value of a property, please contact us for a free consultation.
4022 GLEN MEADOW DR Peachtree Corners, GA 30092
Want to know what your home might be worth? Contact us for a FREE valuation!

Our team is ready to help you sell your home for the highest possible price ASAP
Key Details
Sold Price $469,000
Property Type Single Family Home
Sub Type Single Family Residence
Listing Status Sold
Purchase Type For Sale
Square Footage 2,778 sqft
Price per Sqft $168
Subdivision Spalding Corners
MLS Listing ID 6867303
Sold Date 05/14/21
Style Colonial
Bedrooms 4
Full Baths 2
Half Baths 1
Construction Status Resale
HOA Y/N No
Originating Board FMLS API
Year Built 1979
Annual Tax Amount $4,671
Tax Year 2020
Lot Size 0.490 Acres
Acres 0.49
Property Description
Spacious, and lovingly maintained home in Peachtree Corners is situated on a large corner lot. Minutes to shopping, restaurants and historic Norcross, this home has it all! The main floor features an expanded great room with fireplace, custom solid mahogany judge's paneling built-in book or display cases with LED lighting, a wet bar and hardwood floors. Formal living room plus a dining room that will seat 12. Eat-in kitchen with pantry and lots of counter space. Upstairs has a spacious owner's retreat with walk-in closet and a completely renovated ensuite. Three oversized secondary bedrooms, plus a large bonus room with closet, perfect for a 5th bedroom, playroom or rec room. Exterior trim has been freshly painted. Three sides partial brick and the siding was all been replaced with cement siding. Seller had had copper gutters and downspouts along with new roof ,50 year shingles installed, see the list of improvements in FMLS. Note that several photos show rooms that have been virtually staged.
Location
State GA
County Gwinnett
Area 61 - Gwinnett County
Lake Name None
Rooms
Bedroom Description Oversized Master, Other
Other Rooms None
Basement Daylight, Exterior Entry, Full, Unfinished, Interior Entry
Dining Room Seats 12+, Separate Dining Room
Interior
Interior Features Bookcases, Double Vanity, Wet Bar, Walk-In Closet(s)
Heating Forced Air, Natural Gas
Cooling Central Air
Flooring Ceramic Tile, Hardwood, Carpet
Fireplaces Number 1
Fireplaces Type Gas Starter, Great Room
Window Features Insulated Windows
Appliance Double Oven, Dishwasher, Disposal, Refrigerator, Gas Cooktop, Gas Water Heater
Laundry Laundry Room, Main Level
Exterior
Exterior Feature None
Garage Garage Door Opener, Garage, Level Driveway, Garage Faces Side
Garage Spaces 2.0
Fence Back Yard, Privacy
Pool None
Community Features Pool, Sidewalks, Street Lights, Tennis Court(s), Near Shopping
Utilities Available Cable Available, Natural Gas Available, Phone Available, Sewer Available, Water Available
View Other
Roof Type Composition
Street Surface Asphalt
Accessibility None
Handicap Access None
Porch Deck
Parking Type Garage Door Opener, Garage, Level Driveway, Garage Faces Side
Total Parking Spaces 2
Building
Lot Description Back Yard, Corner Lot, Level, Landscaped
Story Two
Sewer Public Sewer
Water Public
Architectural Style Colonial
Level or Stories Two
Structure Type Cement Siding, Brick 3 Sides
New Construction No
Construction Status Resale
Schools
Elementary Schools Simpson
Middle Schools Pinckneyville
High Schools Norcross
Others
Senior Community no
Restrictions false
Tax ID R6314 099
Ownership Fee Simple
Special Listing Condition None
Read Less

Bought with Dorsey Alston Realtors
GET MORE INFORMATION




