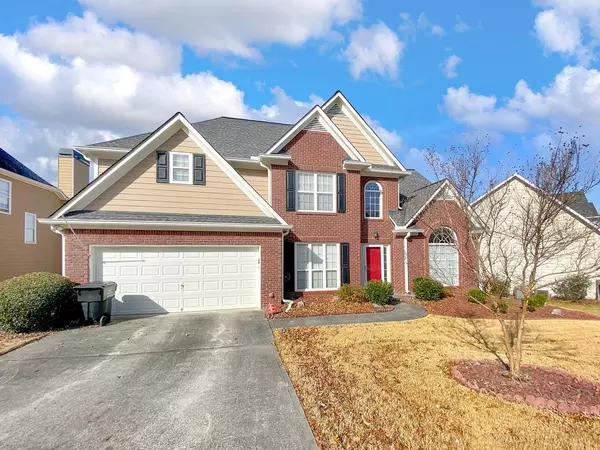For more information regarding the value of a property, please contact us for a free consultation.
6091 Farmwood WAY SE Mableton, GA 30126
Want to know what your home might be worth? Contact us for a FREE valuation!

Our team is ready to help you sell your home for the highest possible price ASAP
Key Details
Sold Price $338,000
Property Type Single Family Home
Sub Type Single Family Residence
Listing Status Sold
Purchase Type For Sale
Square Footage 2,709 sqft
Price per Sqft $124
Subdivision Vinings Plantation
MLS Listing ID 6819377
Sold Date 01/27/21
Style Traditional
Bedrooms 4
Full Baths 3
Construction Status Resale
HOA Fees $125
HOA Y/N Yes
Originating Board FMLS API
Year Built 2002
Annual Tax Amount $2,857
Tax Year 2020
Lot Size 9,147 Sqft
Acres 0.21
Property Description
Well maintained 4 bed / 3 bath home with everything needed to call this your forever home! NEW furnace, flooring, carpet, and recently updated exterior paint, gutters, HVAC, and more! Home welcomes you with a grand two-story foyer. Soaring vaulted ceilings and hardwood floors run throughout the home. Spacious eat-in kitchen with granite countertops and a view to the family room make hosting holidays easy! Sun-filled family room has a cozy fireplace and access to the back patio. A secluded secondary bedroom on the main which could be a potential office space. Two more secondary bedrooms upstairs with Jack & Jill bath. Inviting master bedroom with private spa-like en-suite and oversized walk-in closet. Back yard has stunning sunsets that cover the property as well as it's very own peach tree! Property is located near the Chattahoochee, River View Landing, Sweetwater Park, Silver Comet Trail, and more! It is also a short ride to Buckhead, Truist Park, and the airport. This one is sure to go quick!
Location
State GA
County Cobb
Area 72 - Cobb-West
Lake Name None
Rooms
Other Rooms None
Basement None
Main Level Bedrooms 1
Dining Room Dining L
Interior
Interior Features High Ceilings 10 ft Main, Entrance Foyer 2 Story, Other, Tray Ceiling(s), Walk-In Closet(s)
Heating Forced Air, Natural Gas
Cooling Ceiling Fan(s), Central Air
Flooring Carpet, Hardwood
Fireplaces Number 1
Fireplaces Type Family Room, Great Room
Window Features None
Appliance Dishwasher, Disposal, Gas Cooktop, Microwave, Other
Laundry Laundry Room, Upper Level
Exterior
Exterior Feature Other, Private Rear Entry
Parking Features Garage Door Opener, Driveway, Garage, Garage Faces Front, Kitchen Level, Level Driveway
Garage Spaces 2.0
Fence Back Yard, Fenced, Wood
Pool None
Community Features None
Utilities Available None
Waterfront Description None
View Other
Roof Type Composition
Street Surface None
Accessibility None
Handicap Access None
Porch Patio
Total Parking Spaces 2
Building
Lot Description Back Yard, Front Yard
Story Two
Sewer Public Sewer
Water Public
Architectural Style Traditional
Level or Stories Two
Structure Type Brick Front, Frame
New Construction No
Construction Status Resale
Schools
Elementary Schools Harmony-Leland
Middle Schools Lindley
High Schools Pebblebrook
Others
Senior Community no
Restrictions false
Tax ID 18016901290
Special Listing Condition None
Read Less

Bought with Virtual Properties Realty.com



