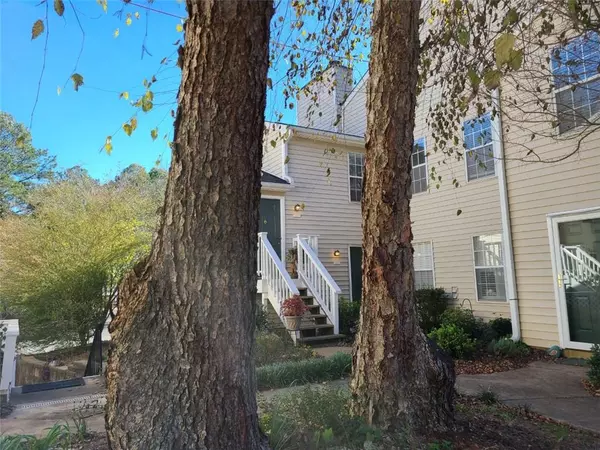For more information regarding the value of a property, please contact us for a free consultation.
1604 Glenleaf DR Peachtree Corners, GA 30092
Want to know what your home might be worth? Contact us for a FREE valuation!

Our team is ready to help you sell your home for the highest possible price ASAP
Key Details
Sold Price $132,000
Property Type Condo
Sub Type Condominium
Listing Status Sold
Purchase Type For Sale
Square Footage 936 sqft
Price per Sqft $141
Subdivision Glenleaf
MLS Listing ID 6810017
Sold Date 12/09/20
Style Traditional
Bedrooms 1
Full Baths 1
Construction Status Resale
HOA Fees $300
HOA Y/N Yes
Originating Board FMLS API
Year Built 1985
Annual Tax Amount $475
Tax Year 2020
Lot Size 435 Sqft
Acres 0.01
Property Description
Lovely ground level 1BR/1BA in Peachtree Corners! This walk-in unit is the definition of easy living! Spacious rooms, large windows, open living areas! Newly remodeled bath w/b'ful tile shower, stylish vanity! Large bedroom with walk-in closet, sliders to perfect covered patio! Updated kitchen w/bright breakfast area. Gas fireplace and built-in bookshelves in BIG living room. Dining room currently used as an add'l sitting area. B'ful decor includes plantation shutters, very cool light fixtures, recent neutral paint & carpet! Almost-new HVAC. Nothing to do but move in! Amenities include pool, cabana, tennis, pet walk. Beautifully landscaped and maintained community! Lots of space for walking. Convenient location w/great access to restaurants, shopping and employment centers, yet quiet and tucked away! Plenty of parking too.
Location
State GA
County Gwinnett
Area 61 - Gwinnett County
Lake Name None
Rooms
Bedroom Description Master on Main
Other Rooms None
Basement None
Main Level Bedrooms 1
Dining Room Separate Dining Room
Interior
Interior Features Bookcases, Entrance Foyer, High Speed Internet, Low Flow Plumbing Fixtures, Walk-In Closet(s)
Heating Central, Forced Air, Natural Gas
Cooling Ceiling Fan(s), Central Air
Flooring Carpet, Ceramic Tile
Fireplaces Number 1
Fireplaces Type Factory Built, Family Room, Gas Starter
Window Features Insulated Windows, Plantation Shutters
Appliance Dishwasher, Disposal, Dryer, Electric Range, Gas Water Heater, Microwave, Range Hood, Self Cleaning Oven, Washer
Laundry In Hall, Laundry Room, Main Level
Exterior
Exterior Feature Courtyard, Private Front Entry
Garage Kitchen Level, Parking Lot, Unassigned
Fence None
Pool None
Community Features Dog Park, Homeowners Assoc, Near Shopping, Pool, Street Lights, Tennis Court(s)
Utilities Available Cable Available, Electricity Available, Natural Gas Available, Phone Available, Sewer Available, Underground Utilities, Water Available
Waterfront Description None
View Other
Roof Type Composition
Street Surface Paved
Accessibility None
Handicap Access None
Porch Covered, Patio, Side Porch
Parking Type Kitchen Level, Parking Lot, Unassigned
Total Parking Spaces 2
Building
Lot Description Landscaped, Level
Story One
Sewer Public Sewer
Water Public
Architectural Style Traditional
Level or Stories One
Structure Type Vinyl Siding
New Construction No
Construction Status Resale
Schools
Elementary Schools Peachtree
Middle Schools Pinckneyville
High Schools Norcross
Others
HOA Fee Include Insurance, Maintenance Structure, Maintenance Grounds, Pest Control, Reserve Fund, Sewer, Swim/Tennis, Termite, Trash, Water
Senior Community no
Restrictions true
Tax ID R6282E037
Ownership Condominium
Financing yes
Special Listing Condition None
Read Less

Bought with Kelly O'Kelley RE Consultants
GET MORE INFORMATION




