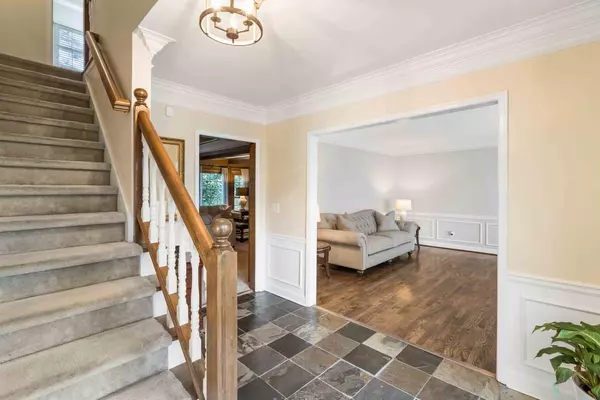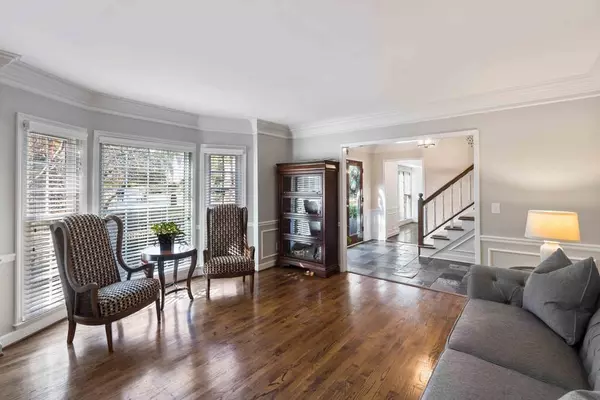For more information regarding the value of a property, please contact us for a free consultation.
7765 Dunvegan Close Sandy Springs, GA 30350
Want to know what your home might be worth? Contact us for a FREE valuation!

Our team is ready to help you sell your home for the highest possible price ASAP
Key Details
Sold Price $685,000
Property Type Single Family Home
Sub Type Single Family Residence
Listing Status Sold
Purchase Type For Sale
Square Footage 3,427 sqft
Price per Sqft $199
Subdivision St. Andrews
MLS Listing ID 6813828
Sold Date 01/12/21
Style Tudor
Bedrooms 4
Full Baths 3
Half Baths 1
Construction Status Resale
HOA Y/N Yes
Originating Board FMLS API
Year Built 1984
Annual Tax Amount $8,289
Tax Year 2019
Lot Size 0.770 Acres
Acres 0.77
Property Description
This meticulously maintained storybook Tudor combines thoughtful updates and a sparkling pool in a desirable cul de sac setting! Rich hardwood floors in the formal living & dining rooms compliment the family room with it's own richly paneled walls, built ins and beamed ceilings that are warmed by a wood burning fireplace. The updated kitchen showcasing honey toned cabinetry, granite countertops and stainless appliances overlooks the breakfast area and keeping room with a second brick fireplace. Seller's have also updated the windows,the 30 year roof, and the HVAC ensuring years of worry free living. Upstairs, the master suite shines with an all new spa bath boasting travertine floors, granite countertops, a separate soaking tub & shower and stone wall accents. The sprawling finished terrace level offers yet another fireplace and access to the side yard. An enclosed sunroom overlooks the pool deck with pergolas for outdoor entertaining and a tree house in the side yard! This cherished and beloved home awaits it's lucky new owners and will not last.
Location
State GA
County Fulton
Area 131 - Sandy Springs
Lake Name None
Rooms
Bedroom Description Other
Other Rooms None
Basement Finished Bath, Finished, Full
Dining Room Separate Dining Room
Interior
Interior Features Cathedral Ceiling(s), Double Vanity, Beamed Ceilings, Other, Tray Ceiling(s), Walk-In Closet(s)
Heating Electric
Cooling Ceiling Fan(s), Central Air
Flooring Carpet, Hardwood
Fireplaces Number 2
Fireplaces Type Basement, Factory Built, Keeping Room
Window Features None
Appliance Dishwasher, Disposal, Electric Cooktop, Refrigerator, Microwave, Self Cleaning Oven
Laundry Laundry Room
Exterior
Exterior Feature Other
Parking Features Garage Door Opener, Garage, Garage Faces Side
Garage Spaces 2.0
Fence Fenced, Wood
Pool Fiberglass, In Ground
Community Features None
Utilities Available Cable Available, Electricity Available, Phone Available, Water Available
Waterfront Description None
View Other
Roof Type Composition
Street Surface Paved
Accessibility None
Handicap Access None
Porch Deck, Enclosed, Patio
Total Parking Spaces 2
Private Pool true
Building
Lot Description Level, Private, Wooded
Story Two
Sewer Public Sewer
Water Public
Architectural Style Tudor
Level or Stories Two
Structure Type Brick 4 Sides, Frame, Other
New Construction No
Construction Status Resale
Schools
Elementary Schools Dunwoody Springs
Middle Schools Sandy Springs
High Schools North Springs
Others
Senior Community no
Restrictions false
Tax ID 06 034200050140
Special Listing Condition None
Read Less

Bought with PalmerHouse Properties



