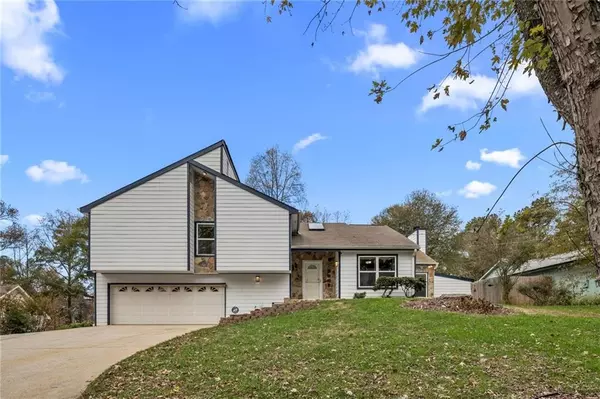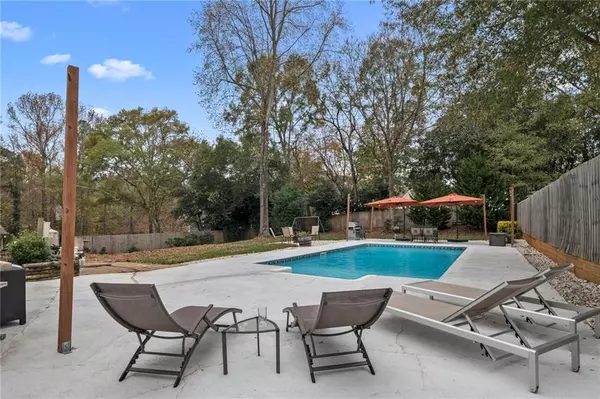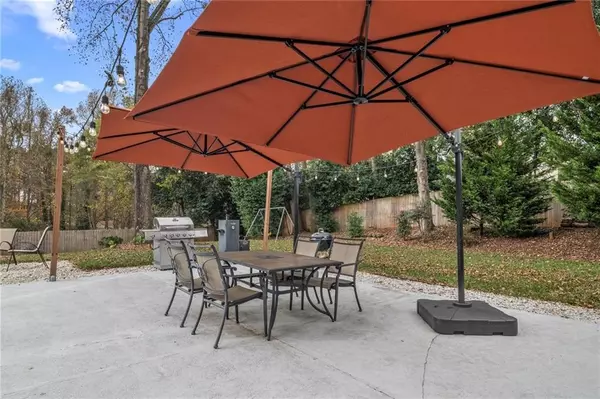For more information regarding the value of a property, please contact us for a free consultation.
4157 Howell Ferry RD Duluth, GA 30096
Want to know what your home might be worth? Contact us for a FREE valuation!

Our team is ready to help you sell your home for the highest possible price ASAP
Key Details
Sold Price $380,000
Property Type Single Family Home
Sub Type Single Family Residence
Listing Status Sold
Purchase Type For Sale
Square Footage 2,779 sqft
Price per Sqft $136
Subdivision Howell Wood
MLS Listing ID 6813360
Sold Date 01/20/21
Style Contemporary/Modern, Traditional
Bedrooms 3
Full Baths 3
Construction Status Resale
HOA Y/N No
Originating Board FMLS API
Year Built 1981
Annual Tax Amount $3,615
Tax Year 2019
Lot Size 0.460 Acres
Acres 0.46
Property Description
RESORT-STYLE LIVING IN DULUTH! STEPS TO BERKELEY LAKE! You’ll fall in love with this Entertainment Paradise including a wonderful spacious Open Floor Plan flooded with Natural Light and fabulous views of a Private, Level, Park-like Fenced Backyard complete with an Inground Pool, huge Pool Deck, Patio Lounge, Outdoor Grilling Area, Fire Pit, brand New Deck (currently under construction) and so much more! Inside, the Heart of this Home is the perfect place for entertaining family and friends, or simply relaxing after a long day. There’s a magnificent Vaulted Great Room with Floor-to-Ceiling Fireplace all open to a Kitchen with high-end Stainless Appliances, Center Island and Endless solid wood Cabinetry, a fabulous Vaulted Breakfast Area/Sunroom overlooking the Backyard and separate formal Dining Room. Upstairs you’ll find an oversized vaulted Master Suite with Spa-Like Bath and Private Deck. The spacious Secondary Bedrooms and full Bath complete the upper level. The lower level includes a Laundry Room, Full Bath, Media Room that opens to a screened porch and oversized Custom-Crafted Finnish Sauna complete with its’ own shower – the ultimate way to Relax, Rejuvenate and Restore… LIVE WELL! Perfect Location, Awesome Lot, Beautiful Home with Incredible Amenities, Top Schools and best of all Great Price! – WELCOME HOME!!!
Location
State GA
County Gwinnett
Area 61 - Gwinnett County
Lake Name None
Rooms
Bedroom Description Oversized Master
Other Rooms Shed(s)
Basement Daylight, Finished, Finished Bath
Dining Room Open Concept, Separate Dining Room
Interior
Interior Features Cathedral Ceiling(s), Disappearing Attic Stairs, Double Vanity, Entrance Foyer 2 Story, High Ceilings 9 ft Main, High Speed Internet, Sauna, Walk-In Closet(s)
Heating Central, Forced Air, Natural Gas, Zoned
Cooling Ceiling Fan(s), Central Air, Zoned
Flooring Carpet, Ceramic Tile
Fireplaces Number 1
Fireplaces Type Factory Built, Gas Starter, Great Room
Window Features Insulated Windows, Skylight(s)
Appliance Dishwasher, Dryer, Electric Oven, Gas Cooktop, Gas Water Heater, Microwave, Range Hood, Refrigerator, Trash Compactor, Washer
Laundry Laundry Room
Exterior
Exterior Feature Private Yard, Storage
Parking Features Garage, Garage Door Opener, Garage Faces Front
Garage Spaces 2.0
Fence Back Yard, Fenced, Wood
Pool In Ground
Community Features None
Utilities Available Cable Available, Electricity Available, Natural Gas Available, Phone Available, Water Available
View Other
Roof Type Ridge Vents, Shingle
Street Surface Asphalt, Paved
Accessibility None
Handicap Access None
Porch Deck, Patio, Rear Porch, Screened
Total Parking Spaces 2
Private Pool true
Building
Lot Description Back Yard, Level, Private
Story Three Or More
Sewer Septic Tank
Water Public
Architectural Style Contemporary/Modern, Traditional
Level or Stories Three Or More
Structure Type Cement Siding, Stone
New Construction No
Construction Status Resale
Schools
Elementary Schools Berkeley Lake
Middle Schools Duluth
High Schools Duluth
Others
Senior Community no
Restrictions false
Tax ID R6290 043
Special Listing Condition None
Read Less

Bought with RE/MAX Center
GET MORE INFORMATION




