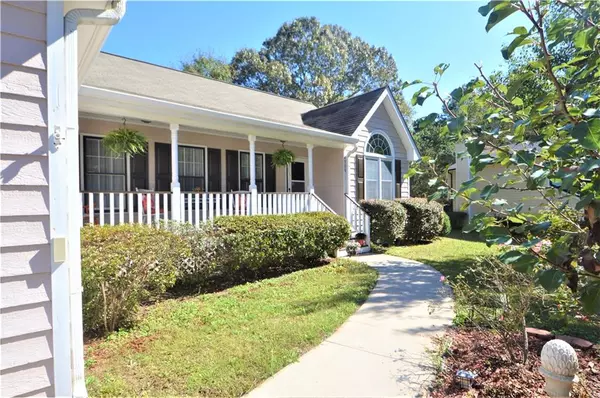For more information regarding the value of a property, please contact us for a free consultation.
4300 Fox Chase DR Loganville, GA 30052
Want to know what your home might be worth? Contact us for a FREE valuation!

Our team is ready to help you sell your home for the highest possible price ASAP
Key Details
Sold Price $233,000
Property Type Single Family Home
Sub Type Single Family Residence
Listing Status Sold
Purchase Type For Sale
Square Footage 1,981 sqft
Price per Sqft $117
Subdivision Fox Chase
MLS Listing ID 6796289
Sold Date 12/31/20
Style Traditional
Bedrooms 4
Full Baths 3
Construction Status Resale
HOA Y/N No
Originating Board FMLS API
Year Built 1991
Annual Tax Amount $1,655
Tax Year 2019
Lot Size 0.330 Acres
Acres 0.33
Property Description
This Enchanting Traditional 4BR/3BA Home in Loganville on a Cul-De Sac Truly Has it All! Renovated Eat In Kitchen with Beautiful Cabinetry and Stainless Steel Appliances. Stunning Hardwoods Throughout. Living Area with Handsome Fireplace surrounded by Decorative Bookcases. Huge Dining Area with Bright Windows. Elegant Master Bedroom with En-suite and Guest Suite Retreat with Full Bath have a Separate Entrance for Privacy. Big Secondary Bedrooms with Bright Floor to Ceiling Window. Sunroom/Craft-room Tucked Right Off the Kitchen Provides a Wonderful Flex Space! And There is More! The Amazing Outdoor Space has a Fantastic Above Ground Pool and Firepit for Entertaining! When You Are Ready To Relax Just Sit Back On The Rocking Chair Front Porch and Enjoy Life! One of a Kind! Don't Miss Out!
Location
State GA
County Gwinnett
Area 65 - Gwinnett County
Lake Name None
Rooms
Bedroom Description In-Law Floorplan, Master on Main, Split Bedroom Plan
Other Rooms None
Basement None
Main Level Bedrooms 3
Dining Room Seats 12+, Separate Dining Room
Interior
Interior Features Bookcases, Double Vanity, Walk-In Closet(s)
Heating Central, Forced Air
Cooling Ceiling Fan(s), Central Air
Flooring Carpet, Hardwood, Vinyl
Fireplaces Number 1
Fireplaces Type Factory Built, Living Room
Window Features Insulated Windows
Appliance Dishwasher, Disposal, Gas Cooktop
Laundry Laundry Room, Main Level, Mud Room
Exterior
Exterior Feature Garden
Parking Features Attached, Garage
Garage Spaces 2.0
Fence Back Yard
Pool Above Ground
Community Features Near Schools, Near Shopping, Street Lights
Utilities Available Cable Available, Electricity Available, Natural Gas Available, Phone Available, Sewer Available, Water Available
View Other
Roof Type Composition
Street Surface Asphalt
Accessibility None
Handicap Access None
Porch Covered, Deck, Front Porch, Patio, Rear Porch
Total Parking Spaces 2
Private Pool true
Building
Lot Description Back Yard, Cul-De-Sac, Front Yard, Landscaped, Level
Story One and One Half
Sewer Public Sewer
Water Public
Architectural Style Traditional
Level or Stories One and One Half
Structure Type Frame
New Construction No
Construction Status Resale
Schools
Elementary Schools Magill
Middle Schools Grace Snell
High Schools South Gwinnett
Others
Senior Community no
Restrictions false
Tax ID R5129 176
Special Listing Condition None
Read Less

Bought with Keller Williams Rlty Consultants
GET MORE INFORMATION




