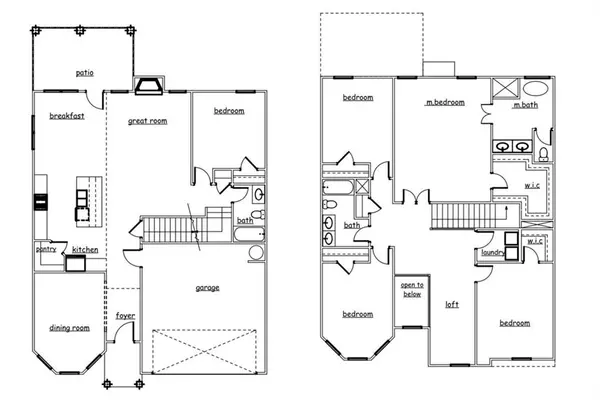For more information regarding the value of a property, please contact us for a free consultation.
1856 Castleberry LN Buford, GA 30518
Want to know what your home might be worth? Contact us for a FREE valuation!

Our team is ready to help you sell your home for the highest possible price ASAP
Key Details
Sold Price $356,180
Property Type Single Family Home
Sub Type Single Family Residence
Listing Status Sold
Purchase Type For Sale
Square Footage 2,740 sqft
Price per Sqft $129
Subdivision Castleberry Hills
MLS Listing ID 6776655
Sold Date 01/11/21
Style Craftsman, Traditional
Bedrooms 5
Full Baths 3
Construction Status New Construction
HOA Fees $418
HOA Y/N Yes
Originating Board FMLS API
Year Built 2020
Annual Tax Amount $100
Tax Year 2019
Lot Size 4,748 Sqft
Acres 0.109
Property Description
Richardson Housing Group - The Juniper. Community recreation area with Jr. Olympic size swimming pool and tennis courts is under construction. Open-concept floor plan with high-end modern finishes: Bay windows in dining room and upstairs bedroom, 10x16 covered back porch, wood stained front door, 42" white kitchen cabinets w/ shaker doors & subway tile backsplash, 8ft wide kitchen island with pendant lighting, stainless steel kitchen appliances, granite kitchen & bathroom counters, modern hardwood laminate floors on main level including the great room, stained oak hardwood staircase, white-washed brick fireplace hearth with cedar wood mantel, ceramic tile bath floors, fully tiled master shower, coffered dining room ceiling with crown, 2-piece crown in great room, craftsman interior doors and more. Ask about our closing costs incentives. The Stock Photos on this listing represent 100% standard finishes, they do NOT show any upgrades.
Location
State GA
County Gwinnett
Area 62 - Gwinnett County
Lake Name None
Rooms
Bedroom Description Other
Other Rooms None
Basement None
Main Level Bedrooms 1
Dining Room Separate Dining Room
Interior
Interior Features Coffered Ceiling(s), Entrance Foyer 2 Story, High Ceilings 9 ft Main, Tray Ceiling(s), Walk-In Closet(s)
Heating Central, Electric, Heat Pump
Cooling Ceiling Fan(s), Central Air
Flooring Carpet, Ceramic Tile, Hardwood
Fireplaces Number 1
Fireplaces Type Family Room
Window Features Insulated Windows
Appliance Dishwasher, Disposal, Electric Range, Microwave
Laundry Upper Level
Exterior
Exterior Feature Other
Parking Features Attached, Garage
Garage Spaces 2.0
Fence None
Pool None
Community Features Homeowners Assoc, Pool, Sidewalks, Street Lights, Tennis Court(s)
Utilities Available Electricity Available, Sewer Available, Underground Utilities, Water Available
View Other
Roof Type Composition
Street Surface Asphalt
Accessibility None
Handicap Access None
Porch Covered, Patio, Rear Porch
Total Parking Spaces 2
Building
Lot Description Back Yard, Cul-De-Sac, Front Yard, Landscaped
Story Two
Sewer Public Sewer
Water Public
Architectural Style Craftsman, Traditional
Level or Stories Two
Structure Type Brick Front, Cement Siding, Frame
New Construction No
Construction Status New Construction
Schools
Elementary Schools Sugar Hill - Gwinnett
Middle Schools Lanier
High Schools Lanier
Others
Senior Community no
Restrictions false
Special Listing Condition None
Read Less

Bought with GT Realty, Inc.
GET MORE INFORMATION




