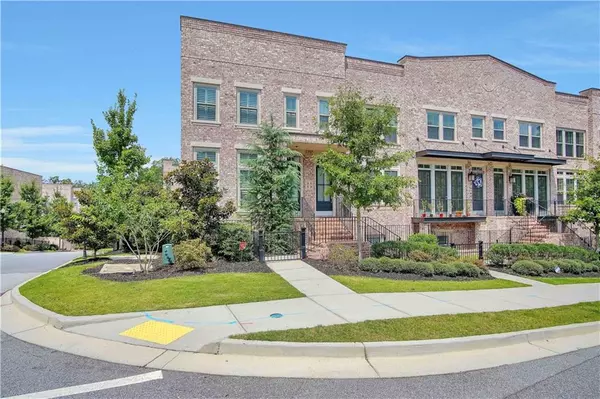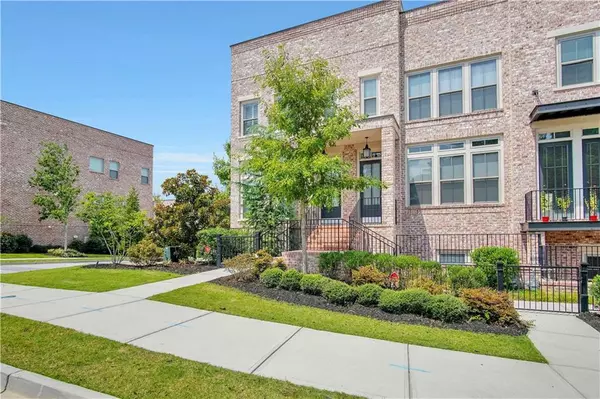For more information regarding the value of a property, please contact us for a free consultation.
51 Weston DR Atlanta, GA 30328
Want to know what your home might be worth? Contact us for a FREE valuation!

Our team is ready to help you sell your home for the highest possible price ASAP
Key Details
Sold Price $500,000
Property Type Townhouse
Sub Type Townhouse
Listing Status Sold
Purchase Type For Sale
Square Footage 2,382 sqft
Price per Sqft $209
Subdivision Prescott Walk
MLS Listing ID 6769772
Sold Date 11/30/20
Style Contemporary/Modern
Bedrooms 3
Full Baths 3
Half Baths 1
Construction Status Resale
HOA Fees $240
HOA Y/N Yes
Originating Board FMLS API
Year Built 2016
Annual Tax Amount $6,245
Tax Year 2019
Lot Size 958 Sqft
Acres 0.022
Property Description
PRISTINE 3-STORY FULL BRICK TOWNHOME built by famed Ashton Woods. Perfect for that open plan lifestyle that includes 9ft ceilings, 3-bedrooms and 3.5 bathrooms, stainless appliance with built-in Keurig on Refrigerator, kitchen island with a view to Family Room and linear fireplace, beautiful hardwood floors, carpeted bedrooms, large deck off kitchen and 2-car garage with electric car charging station inside the garage. Owners' bedroom includes trey ceiling, walk-in closet, SPA shower with 5 jets, hand wand and rain-head, double vanity & linen closet. The shower in the 3rd bath has a stone bench for steam shower. Plantation shutters throughout the entire house, electric charging station inside the garage, speakers in ceiling on all 3 levels of the townhome. AND, the 3rd bedroom is a theater room with a wonderful and convenient wet bar.
Location
State GA
County Fulton
Area 121 - Dunwoody
Lake Name None
Rooms
Bedroom Description Other
Other Rooms None
Basement Daylight, Finished, Finished Bath
Dining Room Great Room
Interior
Interior Features Double Vanity, High Ceilings 9 ft Lower, High Ceilings 9 ft Main, High Ceilings 9 ft Upper, High Speed Internet, Sauna, Other
Heating Central
Cooling Ceiling Fan(s), Central Air
Flooring Carpet, Hardwood
Fireplaces Number 1
Fireplaces Type Gas Starter, Glass Doors, Living Room
Window Features Insulated Windows
Appliance Disposal, Dryer, Gas Oven, Gas Range, Gas Water Heater, Range Hood, Refrigerator, Washer
Laundry Upper Level
Exterior
Exterior Feature Balcony, Other
Garage Garage, Garage Door Opener
Garage Spaces 2.0
Fence None
Pool None
Community Features None
Utilities Available Cable Available, Electricity Available, Natural Gas Available, Phone Available, Sewer Available, Underground Utilities, Water Available
View City, Other
Roof Type Composition, Shingle
Street Surface Asphalt
Accessibility None
Handicap Access None
Porch Deck
Total Parking Spaces 2
Building
Lot Description Other
Story Three Or More
Sewer Public Sewer
Water Public
Architectural Style Contemporary/Modern
Level or Stories Three Or More
Structure Type Brick 4 Sides
New Construction No
Construction Status Resale
Schools
Elementary Schools Woodland - Fulton
Middle Schools Sandy Springs
High Schools North Springs
Others
HOA Fee Include Maintenance Grounds
Senior Community no
Restrictions false
Tax ID 17 002000010314
Ownership Fee Simple
Financing no
Special Listing Condition None
Read Less

Bought with Berkshire Hathaway HomeServices Georgia Properties
GET MORE INFORMATION




