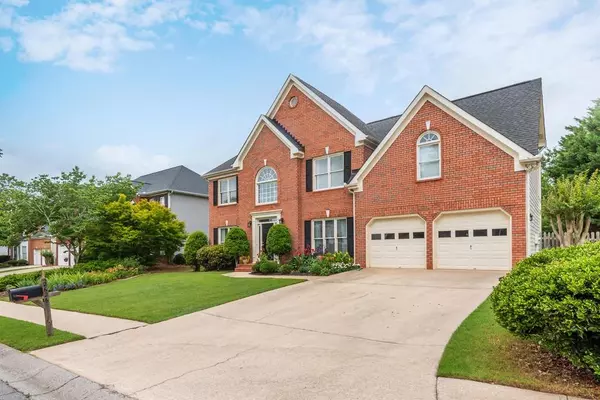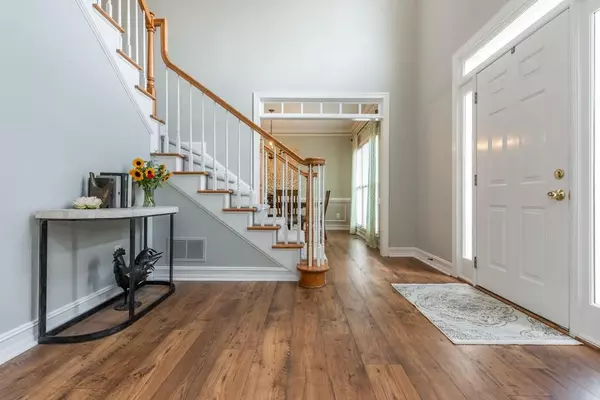For more information regarding the value of a property, please contact us for a free consultation.
2626 Alexander Farms WAY SW Marietta, GA 30064
Want to know what your home might be worth? Contact us for a FREE valuation!

Our team is ready to help you sell your home for the highest possible price ASAP
Key Details
Sold Price $395,000
Property Type Single Family Home
Sub Type Single Family Residence
Listing Status Sold
Purchase Type For Sale
Square Footage 4,054 sqft
Price per Sqft $97
Subdivision Alexander Farms
MLS Listing ID 6736856
Sold Date 07/10/20
Style Craftsman, Traditional
Bedrooms 5
Full Baths 3
Half Baths 1
Construction Status Resale
HOA Fees $575
HOA Y/N Yes
Originating Board FMLS API
Year Built 1997
Annual Tax Amount $3,866
Tax Year 2020
Lot Size 9,583 Sqft
Acres 0.22
Property Description
Gorgeous traditional home in Swim and Tennis community, Alexander Farms! This pinterest perfect home is filled with love and space for all. Open entertaining floor plan w/ water and scratch proof Mohawk flooring. Updated kitchen with new s/s appliances, new paint, and granite! Picture windows w/ beautiful natural light throughout. New carpet upstairs. Welcoming back deck, large master suite with separate sinks in the master bathroom and closets. Spacious basement perfect for hanging out, storage, and a tool shop! Renovated touches throughout that your buyer will love! This home has perfect elevation with a level front yard and a level backyard. It's just three houses down from the swimming pool. This neighborhood includes a nature trail as well. Close to all Marietta amenities, including Kennesaw Mountain and Kennestone Hospital. The interior has been completely painted. 2 year old HVAC, new vents installed to keep the home cool. 30 year shingles installed in 2009. There is a fence surrounding the entire back yard. Fully finished basement can accomplish any work from homes needs you have. Schedule today with Jordan to see this home. Weekend showings only due to work from home.
Location
State GA
County Cobb
Area 73 - Cobb-West
Lake Name None
Rooms
Bedroom Description Oversized Master, Sitting Room
Other Rooms None
Basement Daylight, Finished Bath, Finished, Full
Dining Room Separate Dining Room, Open Concept
Interior
Interior Features High Ceilings 10 ft Main, High Ceilings 10 ft Upper, Entrance Foyer 2 Story, High Ceilings 9 ft Lower, High Speed Internet, Walk-In Closet(s)
Heating Electric, Forced Air
Cooling Central Air
Flooring None
Fireplaces Number 1
Fireplaces Type None
Window Features None
Appliance Dishwasher, Disposal, Electric Cooktop, Electric Oven, Microwave, Range Hood, Tankless Water Heater
Laundry Laundry Room, Upper Level
Exterior
Exterior Feature Garden, Rear Stairs
Parking Features Attached, Driveway, Garage, Garage Faces Front, Kitchen Level
Garage Spaces 2.0
Fence None
Pool None
Community Features Near Trails/Greenway, Pool, Near Schools, Near Shopping
Utilities Available None
Waterfront Description None
View City, Other
Roof Type Composition
Street Surface Asphalt, Concrete, Paved
Accessibility None
Handicap Access None
Porch None
Total Parking Spaces 2
Building
Lot Description Back Yard, Level, Landscaped, Private, Front Yard
Story Two
Sewer Public Sewer
Water Private
Architectural Style Craftsman, Traditional
Level or Stories Two
Structure Type Brick Front, Cement Siding
New Construction No
Construction Status Resale
Schools
Elementary Schools Cheatham Hill
Middle Schools Lovinggood
High Schools Hillgrove
Others
Senior Community no
Restrictions false
Tax ID 19010000480
Financing no
Special Listing Condition None
Read Less

Bought with Non FMLS Member
GET MORE INFORMATION




