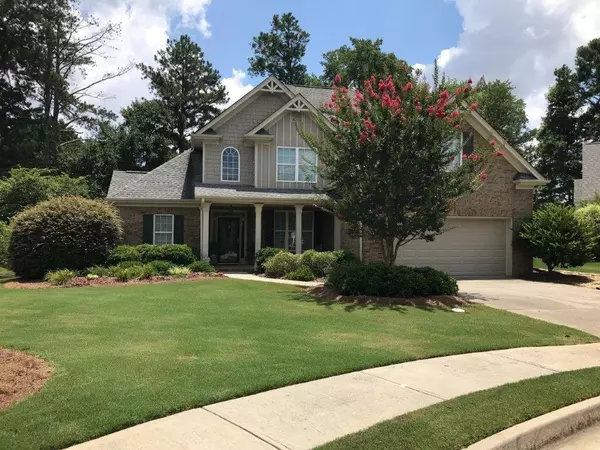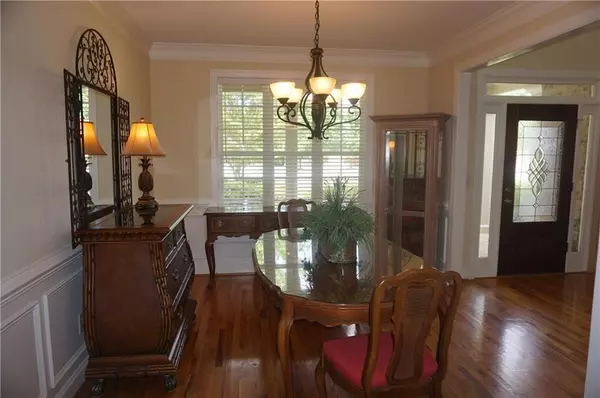For more information regarding the value of a property, please contact us for a free consultation.
129 WHITE ROSE CT Loganville, GA 30052
Want to know what your home might be worth? Contact us for a FREE valuation!

Our team is ready to help you sell your home for the highest possible price ASAP
Key Details
Sold Price $298,000
Property Type Single Family Home
Sub Type Single Family Residence
Listing Status Sold
Purchase Type For Sale
Square Footage 2,877 sqft
Price per Sqft $103
Subdivision Rosebrooke
MLS Listing ID 6561289
Sold Date 09/13/19
Style Traditional
Bedrooms 4
Full Baths 3
Half Baths 1
HOA Fees $205
Originating Board FMLS API
Year Built 2005
Annual Tax Amount $4,230
Tax Year 2018
Lot Size 10,890 Sqft
Property Description
Gorgeous 2 Sty traditional home, 4 sided brick, Front Porch, Sunroom/Private back yd overlooks equestrian estate. 2 story open foyer & Great Room/custom lit entertainment ctr/area for large screen tv, Dining Room, Open Kitchen & Granite, Breakfast area/Keeping room, Master on main w/en-suite/jacuzzi, beautiful beveled glass,dbl vanities/WIC. Newer Roof, new DW, gas stove & stainmaster Carpet with pad upgrade. Hardwood/Tile floors, spacious upstairs w/ 3 beds 2 baths & loft/office, Sprinkler system/professional landscaping/accent lights/stone wall/arbor/fire pit/benches.
Location
State GA
County Gwinnett
Rooms
Other Rooms None
Basement None
Dining Room Seats 12+, Separate Dining Room
Interior
Interior Features Bookcases, Disappearing Attic Stairs, Double Vanity, Entrance Foyer, Entrance Foyer 2 Story, High Ceilings 9 ft Upper, High Ceilings 10 ft Main, Walk-In Closet(s), Other
Heating Central, Natural Gas
Cooling Ceiling Fan(s), Central Air
Flooring Carpet, Ceramic Tile, Hardwood
Fireplaces Number 1
Fireplaces Type Factory Built, Gas Starter, Great Room
Laundry In Hall, In Kitchen, Laundry Room, Main Level
Exterior
Exterior Feature Garden
Parking Features Attached, Driveway, Garage, Garage Door Opener, Kitchen Level, Level Driveway, Storage
Garage Spaces 2.0
Fence None
Pool None
Community Features Homeowners Assoc, Park, Street Lights
Utilities Available Cable Available, Electricity Available, Natural Gas Available, Phone Available, Sewer Available, Underground Utilities
Waterfront Description None
View Other
Roof Type Composition
Building
Lot Description Back Yard, Front Yard, Landscaped, Level, Private
Story Two
Sewer Public Sewer
Water Public
New Construction No
Schools
Elementary Schools Grayson
Middle Schools Bay Creek
High Schools Grayson
Others
Senior Community no
Special Listing Condition None
Read Less

Bought with Berkshire Hathaway HomeServices Georgia Properties
GET MORE INFORMATION




