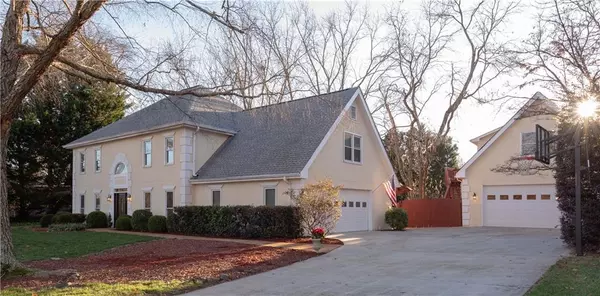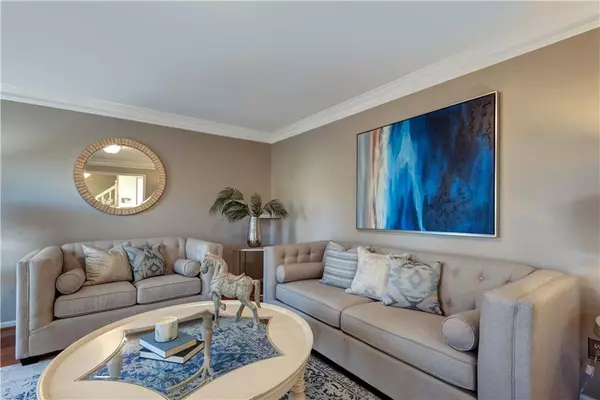For more information regarding the value of a property, please contact us for a free consultation.
565 Saddle Creek CIR Roswell, GA 30076
Want to know what your home might be worth? Contact us for a FREE valuation!

Our team is ready to help you sell your home for the highest possible price ASAP
Key Details
Sold Price $500,000
Property Type Single Family Home
Sub Type Single Family Residence
Listing Status Sold
Purchase Type For Sale
Square Footage 3,520 sqft
Price per Sqft $142
Subdivision Saddle Creek
MLS Listing ID 6107568
Sold Date 02/13/19
Style Traditional
Bedrooms 5
Full Baths 2
Half Baths 2
Construction Status Updated/Remodeled
HOA Fees $650
HOA Y/N Yes
Originating Board FMLS API
Year Built 1978
Available Date 2018-12-06
Annual Tax Amount $3,170
Tax Year 2017
Lot Size 1.208 Acres
Acres 1.208
Property Description
Incredible opportunity on this beautiful Saddle Creek 5 bed/2.5 bath home on 1.2 acres WITH an ultimate car lovers DREAM garage! Home features renovations throughout: kitchen w/granite counters, travertine backsplash, new stainless steel appliances, double ovens, renovated baths, new carpet + MUCH more. Outside - enjoy a outdoor kitchen, pergola, fully fenced yard w/room for a pool. The extra gem here is custom built 4 car detached garage w/service pit, compressed air system, workshop area + finished studio/office + 1/2 bath above. Room for 6 cars, 35' boat. A MUST SEE!
Location
State GA
County Fulton
Area 13 - Fulton North
Lake Name None
Rooms
Bedroom Description In-Law Floorplan
Other Rooms Garage(s), Outdoor Kitchen, Pergola, RV/Boat Storage, Workshop
Basement None
Dining Room Separate Dining Room
Interior
Interior Features Bookcases, Double Vanity, Entrance Foyer, High Speed Internet, Walk-In Closet(s), Wet Bar
Heating Forced Air
Cooling Ceiling Fan(s), Central Air
Flooring Carpet, Hardwood
Fireplaces Number 1
Fireplaces Type Family Room, Gas Log, Gas Starter
Window Features Insulated Windows, Skylight(s)
Appliance Dishwasher, Double Oven, Electric Range, Gas Water Heater, Microwave, Refrigerator
Laundry Laundry Room, Upper Level
Exterior
Exterior Feature Garden, Gas Grill
Parking Features Attached, Detached, Garage, Garage Faces Side, Level Driveway
Garage Spaces 6.0
Fence Back Yard, Fenced, Wood
Pool None
Community Features Clubhouse, Playground, Pool, Tennis Court(s)
Utilities Available Cable Available, Electricity Available, Natural Gas Available
Waterfront Description None
Roof Type Shingle
Street Surface Paved
Accessibility None
Handicap Access None
Porch Covered, Deck, Patio, Rear Porch
Total Parking Spaces 6
Building
Lot Description Landscaped, Level
Story Two
Sewer Septic Tank
Water Public
Architectural Style Traditional
Level or Stories Two
Structure Type Stucco
New Construction No
Construction Status Updated/Remodeled
Schools
Elementary Schools Sweet Apple
Middle Schools Elkins Pointe
High Schools Milton
Others
HOA Fee Include Swim/Tennis
Senior Community no
Restrictions false
Tax ID 12 205104740063
Special Listing Condition None
Read Less

Bought with Ansley Atlanta Real Estate, LLC.
GET MORE INFORMATION




