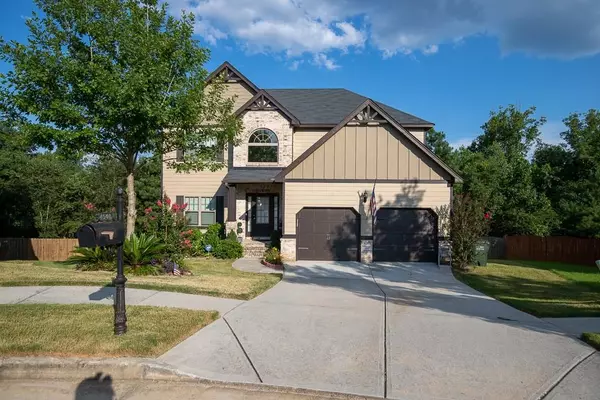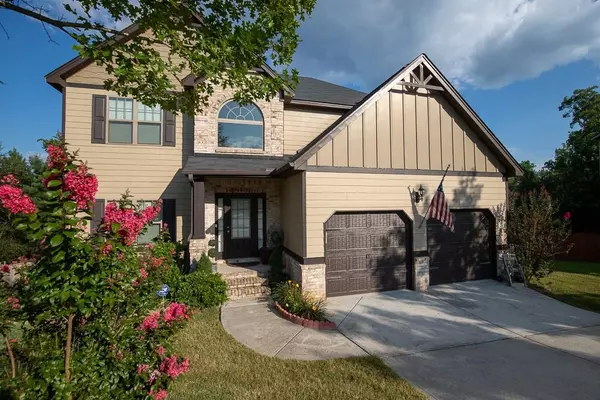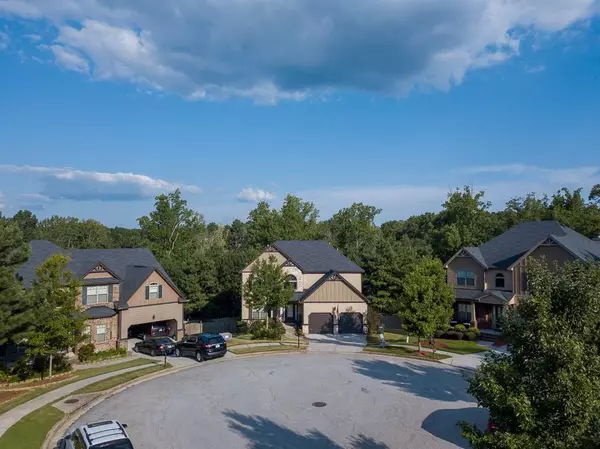For more information regarding the value of a property, please contact us for a free consultation.
4501 Ivy View CT Loganville, GA 30052
Want to know what your home might be worth? Contact us for a FREE valuation!

Our team is ready to help you sell your home for the highest possible price ASAP
Key Details
Sold Price $251,200
Property Type Single Family Home
Sub Type Single Family Residence
Listing Status Sold
Purchase Type For Sale
Square Footage 2,236 sqft
Price per Sqft $112
Subdivision Arbors At Rosebud
MLS Listing ID 6591128
Sold Date 10/01/19
Style Craftsman
Bedrooms 4
Full Baths 2
Half Baths 1
HOA Fees $300
Originating Board FMLS API
Year Built 2014
Annual Tax Amount $2,885
Tax Year 2018
Lot Size 8,276 Sqft
Property Description
Honey stop the car this is the one!!! Two-story entry foyer w/iron rod spindles & hardwood flooring invites you into this spacious like new home w/10 ft+ ceilings. Brand new carpet. Separate Formal Dining Room features Coffered Ceilings. Open concept floor plan perfect for entertaining. Dream kitchen w/gorgeous stained cabinets, granite counters, island, walk in pantry & open to the fireside family room. Upstairs features a huge master suite, with double vanities, soaking tub, separate shower, and huge walk in closet. Spacious secondary bedrooms. Smart home with Nest thermostat and Ring doorbell system. Full unfinished basement stubbed for a bath & ready to make your own! Beautiful Hardwood Floors. Arched Doorways. And talk about curb appeal. Private fenced back yard with stepping stones, seating bench and tons of beautiful flowers makes this yard AMAZING!!! This home will not disappoint!
Location
State GA
County Gwinnett
Rooms
Other Rooms None
Basement Bath/Stubbed, Daylight, Exterior Entry, Full, Interior Entry, Unfinished
Dining Room Open Concept, Separate Dining Room
Interior
Interior Features Coffered Ceiling(s), Disappearing Attic Stairs, Double Vanity, Entrance Foyer, High Ceilings 10 ft Main, High Ceilings 10 ft Upper, Tray Ceiling(s), Walk-In Closet(s)
Heating Central
Cooling Ceiling Fan(s), Central Air
Flooring Carpet, Hardwood
Fireplaces Number 1
Fireplaces Type Gas Starter, Living Room
Laundry Laundry Room, Upper Level
Exterior
Exterior Feature Private Yard
Parking Features Attached, Garage, Garage Faces Front
Garage Spaces 2.0
Fence Back Yard, Fenced, Privacy, Wood
Pool None
Community Features Homeowners Assoc, Sidewalks, Street Lights
Utilities Available Cable Available, Electricity Available, Natural Gas Available, Water Available
Waterfront Description None
View City
Roof Type Composition
Building
Lot Description Back Yard, Cul-De-Sac, Level, Private
Story Three Or More
Sewer Public Sewer
Water Public
New Construction No
Schools
Elementary Schools Rosebud
Middle Schools Grace Snell
High Schools South Gwinnett
Others
Senior Community no
Special Listing Condition None
Read Less

Bought with Non FMLS Member
GET MORE INFORMATION




