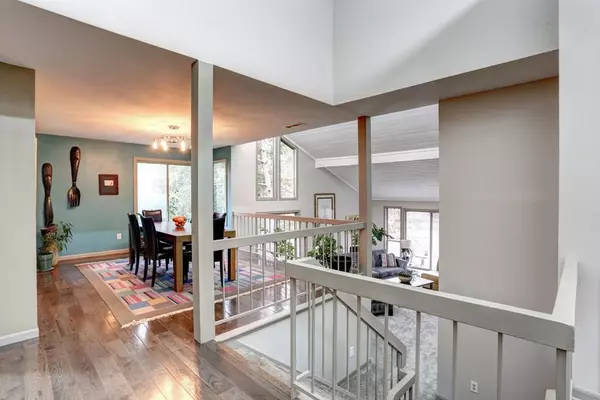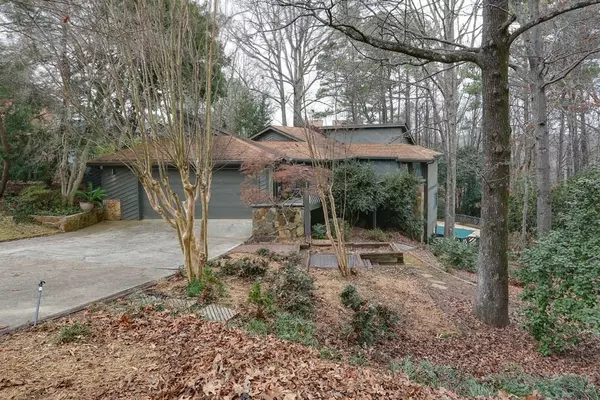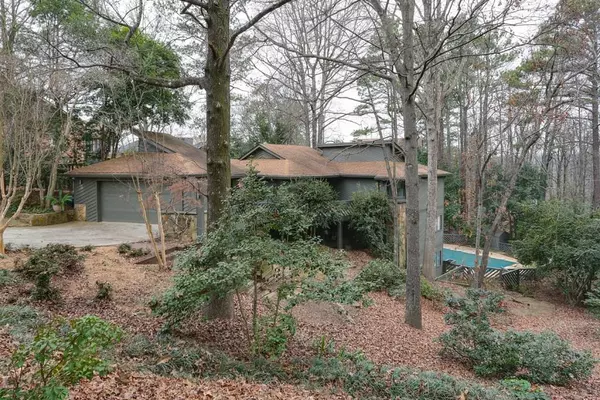For more information regarding the value of a property, please contact us for a free consultation.
8710 S Mount DR Alpharetta, GA 30022
Want to know what your home might be worth? Contact us for a FREE valuation!

Our team is ready to help you sell your home for the highest possible price ASAP
Key Details
Sold Price $400,000
Property Type Single Family Home
Sub Type Single Family Residence
Listing Status Sold
Purchase Type For Sale
Square Footage 3,468 sqft
Price per Sqft $115
Subdivision Rivermont
MLS Listing ID 6114262
Sold Date 04/05/19
Style Contemporary/Modern
Bedrooms 4
Full Baths 3
Half Baths 1
Originating Board FMLS API
Year Built 1979
Annual Tax Amount $3,739
Tax Year 2017
Lot Size 0.427 Acres
Property Description
With a pool, game room, studio & workshop this light filled home offers something for everyone! Master on main, 2 fireplaces, updated kitchen & multiple decks. Zoned A/C and high efficiency dual-fuel heating controlled via web accessible thermostats. New carpet/pad and wood floors, granite in the kitchen PLUS all appliances stay. Includes Central vac and pool table! Enjoy the wooded, private lot located in one of the prettiest neighborhoods in the area. Wide streets, ponds and a golf course add to the natural beauty. This home has been well cared for & is ready to go.
Location
State GA
County Fulton
Rooms
Other Rooms Shed(s)
Basement Daylight, Exterior Entry, Finished, Finished Bath, Interior Entry
Dining Room Separate Dining Room
Interior
Interior Features Beamed Ceilings, Cathedral Ceiling(s), Central Vacuum, Entrance Foyer, His and Hers Closets, Walk-In Closet(s), Wet Bar
Heating Forced Air, Heat Pump, Natural Gas
Cooling Central Air
Flooring Carpet
Fireplaces Number 2
Fireplaces Type Family Room, Gas Starter, Master Bedroom
Laundry Laundry Room, Main Level
Exterior
Exterior Feature Other
Parking Features Driveway, Garage, Garage Door Opener, Kitchen Level
Garage Spaces 2.0
Fence Back Yard
Pool In Ground
Community Features Clubhouse, Golf, Homeowners Assoc, Near Shopping, Near Trails/Greenway, Pool
Utilities Available Cable Available, Electricity Available, Natural Gas Available, Underground Utilities
Roof Type Composition
Building
Lot Description Landscaped, Private, Wooded
Story Three Or More
Sewer Public Sewer
Water Public
New Construction No
Schools
Elementary Schools Barnwell
Middle Schools Haynes Bridge
High Schools Centennial
Others
Senior Community no
Special Listing Condition None
Read Less

Bought with KELLER WILLIAMS RLTY, FIRST ATLANTA
GET MORE INFORMATION




