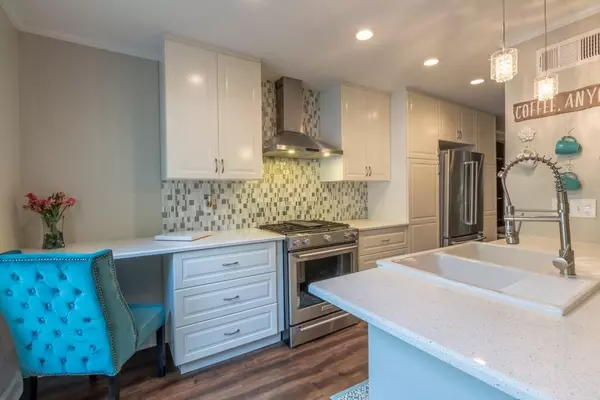For more information regarding the value of a property, please contact us for a free consultation.
3429 SEPTEMBER MORN E Peachtree Corners, GA 30092
Want to know what your home might be worth? Contact us for a FREE valuation!

Our team is ready to help you sell your home for the highest possible price ASAP
Key Details
Sold Price $175,000
Property Type Townhouse
Sub Type Townhouse
Listing Status Sold
Purchase Type For Sale
Square Footage 1,136 sqft
Price per Sqft $154
Subdivision Autumn Trace
MLS Listing ID 6719176
Sold Date 06/17/20
Style Townhouse, Traditional
Bedrooms 2
Full Baths 2
Half Baths 1
Construction Status Resale
HOA Fees $275
HOA Y/N Yes
Originating Board FMLS API
Year Built 1982
Annual Tax Amount $1,759
Tax Year 2019
Lot Size 1,306 Sqft
Acres 0.03
Property Description
MOVE IN ready beautiful townhome in GREAT swim/tennis community. 2 bed 2.5 bath unit has all you need & more. Remodeled in 2017 to give an open concept. Kitchen is bright & light w added can lighting, quartz c’tops, high end SS appliances, all new cabinets & home management area along w new flooring (w cork backing) throughout main level. Upstairs offers double master suites w great closet space, this unit is perfect for roommates or a small family. New roof installed May 2020, tankless hot water heater, newer HVAC, keyless entry, new fireplace & more! Be sure to make your appointment today!
Location
State GA
County Gwinnett
Area 61 - Gwinnett County
Lake Name None
Rooms
Other Rooms None
Basement Crawl Space
Dining Room Other
Interior
Interior Features High Speed Internet, His and Hers Closets
Heating Electric, Forced Air
Cooling Electric Air Filter
Flooring Vinyl
Fireplaces Number 1
Fireplaces Type Gas Log, Great Room
Window Features None
Appliance Disposal, Refrigerator, Gas Range, Microwave, Self Cleaning Oven
Laundry Upper Level
Exterior
Exterior Feature Private Front Entry, Private Rear Entry
Garage Driveway, Kitchen Level, Parking Lot
Fence None
Pool None
Community Features Homeowners Assoc
Utilities Available None
Waterfront Description None
View Other
Roof Type Shingle
Street Surface None
Accessibility None
Handicap Access None
Porch None
Parking Type Driveway, Kitchen Level, Parking Lot
Building
Lot Description Back Yard, Landscaped, Wooded
Story Two
Sewer Public Sewer
Water Public
Architectural Style Townhouse, Traditional
Level or Stories Two
Structure Type Stone, Vinyl Siding
New Construction No
Construction Status Resale
Schools
Elementary Schools Stripling
Middle Schools Pinckneyville
High Schools Norcross
Others
HOA Fee Include Maintenance Structure, Trash, Maintenance Grounds, Swim/Tennis, Termite
Senior Community no
Restrictions true
Tax ID R6281B022
Ownership Fee Simple
Financing yes
Special Listing Condition None
Read Less

Bought with Coldwell Banker Residential Brokerage
GET MORE INFORMATION




