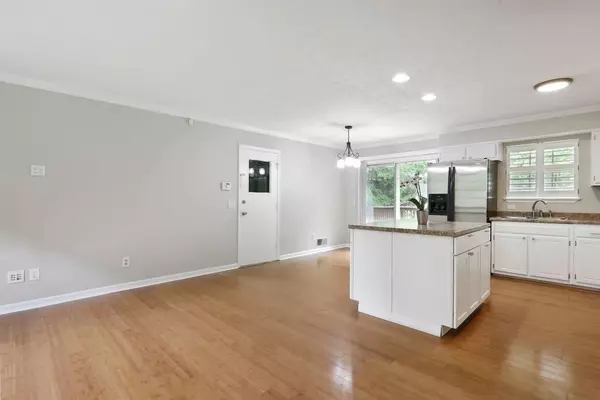For more information regarding the value of a property, please contact us for a free consultation.
4997 Northland RD Mableton, GA 30126
Want to know what your home might be worth? Contact us for a FREE valuation!

Our team is ready to help you sell your home for the highest possible price ASAP
Key Details
Sold Price $228,000
Property Type Single Family Home
Sub Type Single Family Residence
Listing Status Sold
Purchase Type For Sale
Square Footage 1,987 sqft
Price per Sqft $114
Subdivision Maple Valley Estates
MLS Listing ID 6714866
Sold Date 05/29/20
Style Other
Bedrooms 5
Full Baths 2
Construction Status Updated/Remodeled
HOA Y/N No
Originating Board FMLS API
Year Built 1975
Annual Tax Amount $1,844
Tax Year 2019
Lot Size 0.950 Acres
Acres 0.95
Property Description
Located less than one mile from the Silver Comet Trail and several grocery stores, this recently updated split level home, with oversized two-car garage, on almost an acre, features five bedrooms and two baths. The large yard, located in a cul-de-sac, offers a privacy fence, perfect for entertaining and family activities. The updated open floor plan on the main level boasts beautiful hardwood floors and a custom kitchen with large center island. Bathrooms have been recently updated to include marble countertops, dual vanities, and a jetted bath in the upstairs bath, with a beautiful custom shower in the downstairs bath. This worry-free home includes a brand new 30-year roof with architectural ridgeline ventilation, new Trane extra capacity air conditioner, new Trane extra capacity heating, new 50-gallon hot water heater, and new exterior/interior paint. Located on property are two matching, fully functional sheds, one of which is hard wired with electricity/lighting/outlets. This home also has a central alarm and smoke detection systems on both the main property and shed.
Location
State GA
County Cobb
Area 72 - Cobb-West
Lake Name None
Rooms
Bedroom Description Split Bedroom Plan
Other Rooms Outbuilding, Shed(s), Workshop
Basement Bath/Stubbed, Daylight, Exterior Entry, Finished Bath, Finished, Interior Entry
Dining Room Open Concept, Other
Interior
Interior Features Double Vanity, Disappearing Attic Stairs, High Speed Internet, Low Flow Plumbing Fixtures, Other
Heating Electric, Zoned
Cooling Electric Air Filter, Central Air, Heat Pump, Zoned
Flooring Carpet, Ceramic Tile, Hardwood
Fireplaces Type None
Window Features Plantation Shutters, Storm Window(s)
Appliance Dishwasher, Disposal, Electric Cooktop, Electric Water Heater, Electric Oven, ENERGY STAR Qualified Appliances, Refrigerator, Self Cleaning Oven
Laundry In Basement
Exterior
Exterior Feature Garden, Permeable Paving, Private Yard, Private Front Entry, Private Rear Entry
Parking Features Attached, Garage Door Opener, Driveway, Garage, Garage Faces Front, Kitchen Level, On Street
Garage Spaces 2.0
Fence Wood
Pool None
Community Features Public Transportation, Near Trails/Greenway, Other, Park, Restaurant, Sidewalks, Near Schools, Near Shopping
Utilities Available Cable Available, Electricity Available, Phone Available, Underground Utilities, Water Available
Waterfront Description None
View Other
Roof Type Other, Shingle
Street Surface Asphalt
Accessibility None
Handicap Access None
Porch Deck
Total Parking Spaces 2
Building
Lot Description Back Yard, Cul-De-Sac, Level, Private, Front Yard
Story Multi/Split
Sewer Public Sewer
Water Public
Architectural Style Other
Level or Stories Multi/Split
Structure Type Brick 4 Sides, Cement Siding
New Construction No
Construction Status Updated/Remodeled
Schools
Elementary Schools Mableton
Middle Schools Floyd
High Schools South Cobb
Others
Senior Community no
Restrictions false
Tax ID 17011300450
Special Listing Condition None
Read Less

Bought with Weichert, Realtors - The Collective
GET MORE INFORMATION




