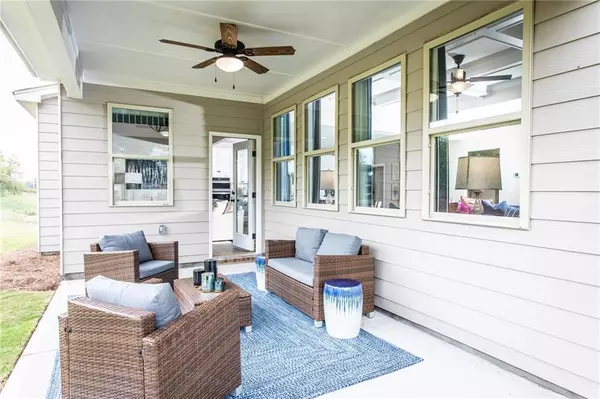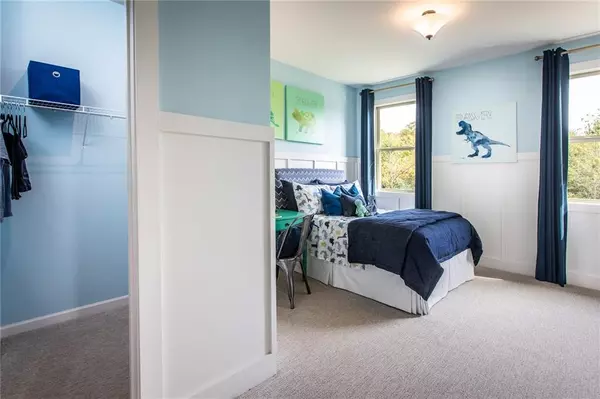For more information regarding the value of a property, please contact us for a free consultation.
3825 Bailey Park DR Cumming, GA 30041
Want to know what your home might be worth? Contact us for a FREE valuation!

Our team is ready to help you sell your home for the highest possible price ASAP
Key Details
Sold Price $480,000
Property Type Single Family Home
Sub Type Single Family Residence
Listing Status Sold
Purchase Type For Sale
Square Footage 3,166 sqft
Price per Sqft $151
Subdivision Enclave At Dave'S Creek
MLS Listing ID 6711562
Sold Date 05/29/20
Style Traditional
Bedrooms 5
Full Baths 3
Half Baths 1
Construction Status New Construction
HOA Fees $875
HOA Y/N Yes
Originating Board FMLS API
Year Built 2019
Tax Year 2020
Lot Size 0.342 Acres
Acres 0.342
Property Description
Laurel Oak Floor Plan 5 Bedroom, 3.5 Bath home with Full Guest Suite on first level. Open concept Kitchen(Choice A) overlooks great room with beautiful coffered ceiling. Spacious Kitchen with Linen White 42 " cabinets with crown molding and Azul Platino Granite counter tops & Large Island| Choice Study on 1st floor | 2nd Floor: has 4 bedrooms |Laundry Room is adjacent to Master Closet and opens to Hall | Spacious Media Room| Home is estimated for April
completion ** June completion| Seller contribution to Buyer's closing costs. Photos are of similar Chestnut plan This community is across the street from Top Ranked Dave’s Creek Elementary School.
Wonderfully Convenient to Everything-Main interstate Highways, World Class Shopping, Restaurants and Medical Facilities, Parks and more |Very Spacious Lot is approximately 15,000 sq. ft.
Go to website to view interactive floor plan.
Home is 100% Certified Energy Star Home , Engineered/Constructed to save you $ on your utility bills. Home Energy Rating Score given is estimated
Photos are of similar Chestnut model floor plan.
Location
State GA
County Forsyth
Area 221 - Forsyth County
Lake Name None
Rooms
Bedroom Description None
Other Rooms None
Basement None
Main Level Bedrooms 1
Dining Room Separate Dining Room
Interior
Interior Features Coffered Ceiling(s), Entrance Foyer, High Ceilings 9 ft Main, High Ceilings 9 ft Upper, Tray Ceiling(s), Walk-In Closet(s)
Heating Forced Air, Natural Gas, Zoned
Cooling Ceiling Fan(s), Central Air, Zoned
Flooring Carpet, Ceramic Tile, Hardwood
Fireplaces Type None
Window Features Insulated Windows
Appliance Dishwasher, Disposal, Double Oven, Electric Water Heater, ENERGY STAR Qualified Appliances, Gas Cooktop, Gas Oven, Microwave
Laundry Laundry Room, Mud Room, Upper Level
Exterior
Exterior Feature None
Parking Features Attached, Driveway, Garage, Garage Door Opener, Garage Faces Front, Kitchen Level, Level Driveway
Garage Spaces 2.0
Fence None
Pool None
Community Features Homeowners Assoc, Near Schools, Near Shopping, Near Trails/Greenway, Park, Sidewalks, Street Lights
Utilities Available Natural Gas Available, Sewer Available, Underground Utilities, Water Available
View Other
Roof Type Composition, Metal, Ridge Vents, Shingle
Street Surface Asphalt, Paved
Accessibility None
Handicap Access None
Porch Front Porch, Patio
Total Parking Spaces 2
Building
Lot Description Back Yard, Front Yard, Landscaped, Level
Story Two
Sewer Public Sewer
Water Public
Architectural Style Traditional
Level or Stories Two
Structure Type Brick Front
New Construction No
Construction Status New Construction
Schools
Elementary Schools Daves Creek
Middle Schools South Forsyth
High Schools South Forsyth
Others
Senior Community no
Restrictions true
Tax ID 156 024
Ownership Fee Simple
Special Listing Condition None
Read Less

Bought with Non FMLS Member
GET MORE INFORMATION




