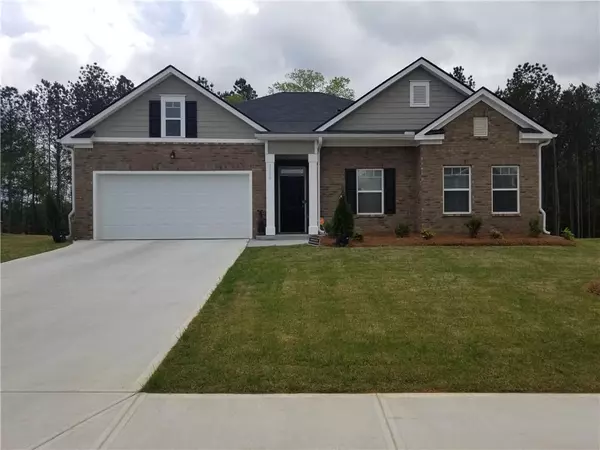For more information regarding the value of a property, please contact us for a free consultation.
3521 Lilly Brook DR Loganville, GA 30052
Want to know what your home might be worth? Contact us for a FREE valuation!

Our team is ready to help you sell your home for the highest possible price ASAP
Key Details
Sold Price $288,630
Property Type Single Family Home
Sub Type Single Family Residence
Listing Status Sold
Purchase Type For Sale
Square Footage 2,431 sqft
Price per Sqft $118
Subdivision Brushy Fork-Oaks
MLS Listing ID 6707382
Sold Date 07/23/20
Style Craftsman
Bedrooms 4
Full Baths 2
Construction Status New Construction
HOA Fees $650
HOA Y/N Yes
Originating Board FMLS API
Year Built 2020
Annual Tax Amount $355
Tax Year 2020
Property Description
BEST BACKYARDS! with Generous Size HOMESITES, WALK TO SCHOOL. This sought after area in Gwinnett County offers the small town feel with BIG City convenience. Community is almost right off HWY 78! Brushy Fork Oaks will offer a unique opportunity to own from a wide range of designs which shows off Ranch Plans and two-story designs with Flex spaces, Lofts. The AVION features a Wide Open concept plan with Large Kitchen facing the Spacious Family Room!
The HUGE kitchen Island can seat four,functions also as a eat in kitchen. Also shown is a Spacious Formal Dining Room Master bedroom is Large showing off Designed Trey 9ft ceilings! Master Bathroom is Spacious, with double vanities, Large soak in Garden Tub, Huge Spacious Walk in Closets. The other three secondary bedrooms are privately seperated from the Master bedroom ensuring everyones privacy. "STOCK PHOTOS" Lot 7
Location
State GA
County Gwinnett
Area 65 - Gwinnett County
Lake Name None
Rooms
Bedroom Description In-Law Floorplan, Master on Main
Other Rooms Pool House
Basement None
Main Level Bedrooms 4
Dining Room Dining L, Separate Dining Room
Interior
Interior Features Double Vanity, Entrance Foyer, High Ceilings 9 ft Lower, His and Hers Closets, Smart Home, Tray Ceiling(s), Walk-In Closet(s)
Heating Electric
Cooling Ceiling Fan(s), Central Air, Window Unit(s), Zoned
Flooring Carpet, Hardwood, Vinyl
Fireplaces Type None
Window Features Insulated Windows
Appliance Dishwasher, Disposal, Electric Water Heater, Microwave, Self Cleaning Oven
Laundry Laundry Room
Exterior
Exterior Feature Garden, Private Front Entry, Private Rear Entry, Private Yard
Parking Features Driveway, Garage, Garage Door Opener
Garage Spaces 2.0
Fence None
Pool None
Community Features Homeowners Assoc, Near Schools, Near Shopping, Near Trails/Greenway, Park, Pool, Restaurant, Sidewalks, Street Lights
Utilities Available Cable Available, Phone Available, Sewer Available, Underground Utilities, Water Available
View Other
Roof Type Shingle
Street Surface Asphalt
Accessibility None
Handicap Access None
Porch None
Total Parking Spaces 2
Building
Lot Description Back Yard, Front Yard, Landscaped, Level, Private
Story One
Sewer Public Sewer
Water Public
Architectural Style Craftsman
Level or Stories One
Structure Type Brick Front, Cement Siding
New Construction No
Construction Status New Construction
Schools
Elementary Schools Magill
Middle Schools Grace Snell
High Schools South Gwinnett
Others
Senior Community no
Restrictions true
Special Listing Condition None
Read Less

Bought with Maximum One Premier Realtors
GET MORE INFORMATION




