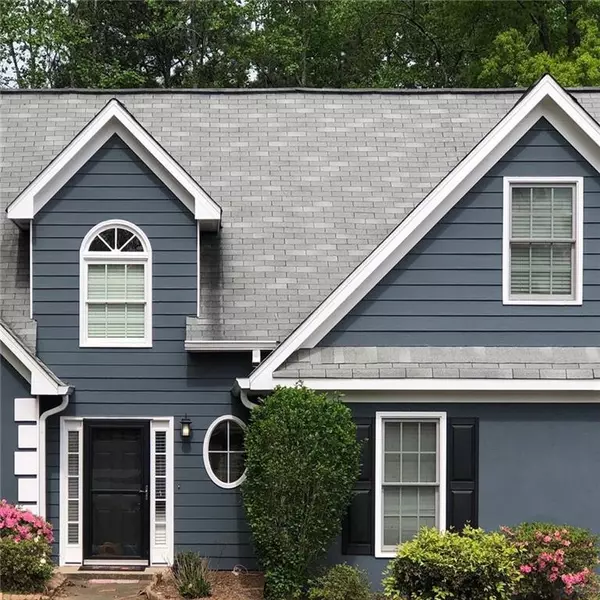For more information regarding the value of a property, please contact us for a free consultation.
6432 SE Ivey Chase SE Mableton, GA 30126
Want to know what your home might be worth? Contact us for a FREE valuation!

Our team is ready to help you sell your home for the highest possible price ASAP
Key Details
Sold Price $258,000
Property Type Single Family Home
Sub Type Single Family Residence
Listing Status Sold
Purchase Type For Sale
Square Footage 2,052 sqft
Price per Sqft $125
Subdivision Ivey Terrace
MLS Listing ID 6706190
Sold Date 06/12/20
Style Traditional
Bedrooms 3
Full Baths 2
Half Baths 1
Construction Status Resale
HOA Y/N No
Originating Board FMLS API
Year Built 1993
Annual Tax Amount $2,045
Tax Year 2019
Lot Size 0.344 Acres
Acres 0.3437
Property Description
Have you ever wanted to live in the nicest house in the neighborhood? Unbelievable value in an incredible location! Beautiful 3 bed, 2 1/2 bath home that was 100% completely renovated just a few years ago! Renovation included new plumbing system/pipes, new electrical system, 160 sq. ft. walk-in closet added to master bedroom, black iron balusters and oak railings, double pane, Low E windows, replacement of all doors (interior and exterior), lever door handles, whole house 2" blinds, and more! Completely fenced in backyard with 192 sq. ft. Cabana shed matching home. This home features:
- Tankless water heater for unlimited hot water and efficiency
- Bamboo wood floors throughout
- Less than one-year-old HVAC system (furnace, air handler, and condenser replaced in 2019)
- Granite counters in kitchen, master and guest bathroom
- QUARTZ counters in half bath and walk-in closet island
- All wood premium cabinets in kitchens and baths
- Stainless steel appliances
- Amazing walk-in shower with rain head and bench, converted from existing "master closet".
- Jacuzzi brand luxury oversized soaking tub in master bath
- Travertine tiled shower walls and floor in guest bath
- Glamorous closet that you would want to just sit and relax in !!!
Location
State GA
County Cobb
Area 72 - Cobb-West
Lake Name None
Rooms
Bedroom Description Master on Main, Other
Other Rooms None
Basement None
Main Level Bedrooms 1
Dining Room Separate Dining Room
Interior
Interior Features Disappearing Attic Stairs, Double Vanity, Entrance Foyer, High Ceilings 10 ft Lower, High Speed Internet, Low Flow Plumbing Fixtures, Tray Ceiling(s), Walk-In Closet(s)
Heating Natural Gas, Other
Cooling Central Air, Zoned
Flooring Carpet, Hardwood
Fireplaces Number 1
Fireplaces Type Family Room, Gas Log
Window Features Insulated Windows
Appliance Dishwasher, Disposal, Gas Oven, Gas Range, Gas Water Heater, Microwave, Self Cleaning Oven, Tankless Water Heater
Laundry Main Level
Exterior
Exterior Feature Private Yard
Parking Features Attached, Driveway, Garage, Garage Door Opener, Garage Faces Side
Garage Spaces 2.0
Fence Back Yard
Pool None
Community Features Street Lights
Utilities Available Cable Available, Electricity Available, Natural Gas Available, Underground Utilities
View Other
Roof Type Composition
Street Surface Concrete
Accessibility None
Handicap Access None
Porch Deck
Total Parking Spaces 2
Building
Lot Description Back Yard, Cul-De-Sac, Level
Story Two
Sewer Public Sewer
Water Public
Architectural Style Traditional
Level or Stories Two
Structure Type Cement Siding, Stucco
New Construction No
Construction Status Resale
Schools
Elementary Schools Harmony-Leland
Middle Schools Lindley
High Schools Pebblebrook
Others
Senior Community no
Restrictions false
Tax ID 18027600450
Special Listing Condition None
Read Less

Bought with Norman & Associates, LLC (AL)
GET MORE INFORMATION




