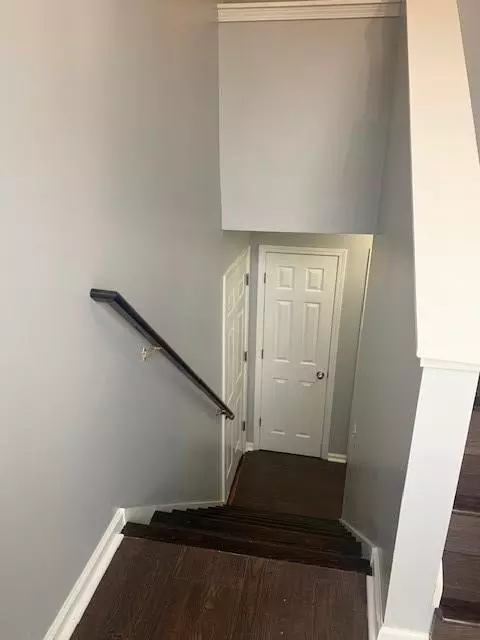For more information regarding the value of a property, please contact us for a free consultation.
554 ASHTON MANOR DR Loganville, GA 30052
Want to know what your home might be worth? Contact us for a FREE valuation!

Our team is ready to help you sell your home for the highest possible price ASAP
Key Details
Sold Price $230,000
Property Type Single Family Home
Sub Type Single Family Residence
Listing Status Sold
Purchase Type For Sale
Square Footage 2,939 sqft
Price per Sqft $78
Subdivision Ashton Manor
MLS Listing ID 6659339
Sold Date 01/31/20
Style Traditional
Bedrooms 4
Full Baths 3
Originating Board FMLS API
Year Built 1996
Annual Tax Amount $2,230
Tax Year 2018
Lot Size 0.369 Acres
Property Description
This stunning newly renovated split level home is filled with with just the right blends of contemporary designer|finishes that features vaulted ceiling, hardwood flooring with an open concept floor-plan & fabulous new chandeliers perfect for living, dining & entertainment. The kitchen features brand new SS appliances, quartz counter-tops, beautifully designed tile backsplash and recess lighting that allows plenty of space for a breakfast table and barstools. Master bath includes a charming new double vanity sink with beautiful lighting with a separate shower & garden tub. Custom vanities, mirrors and lighting in both secondary bathrooms that's sure to delight you. You'll also enjoy custom closets & ceiling fans in every bedroom. The lower level boast a separate great room with a bar area & space designed with a small wine cooler or refrigerator in mind. Complete with a nice home office nestled away in a quiet corner of the home for all of your business needs. This beautiful home sits on a gorgeous nice size corner lot with a great patio for all of your outdoor living pleasures. Equipped with a complete irrigation system to take care of all of your lawn care watering needs, along with the amazing cypress privacy trees out back. Whether you are looking for a relaxing retreat or a great entertainment space, this home has it all...
Location
State GA
County Gwinnett
Rooms
Other Rooms Garage(s)
Basement None
Dining Room Open Concept
Interior
Interior Features High Ceilings 10 ft Main, Double Vanity, Other, Walk-In Closet(s)
Heating Electric, Natural Gas
Cooling Ceiling Fan(s), Central Air, Window Unit(s)
Flooring Carpet, Ceramic Tile, Hardwood
Fireplaces Number 1
Fireplaces Type Decorative, Living Room
Laundry Lower Level, In Hall, Other
Exterior
Exterior Feature Rear Stairs
Parking Features Garage Faces Front, Storage
Garage Spaces 2.0
Fence None
Pool None
Community Features None
Utilities Available None
Waterfront Description None
View Other
Roof Type Shingle
Building
Lot Description Back Yard, Corner Lot, Cul-De-Sac, Level
Story Two
Sewer Public Sewer
Water Public
New Construction No
Schools
Elementary Schools Magill
Middle Schools Grace Snell
High Schools South Gwinnett
Others
Senior Community no
Special Listing Condition None
Read Less

Bought with Virtual Properties Realty.com
GET MORE INFORMATION




