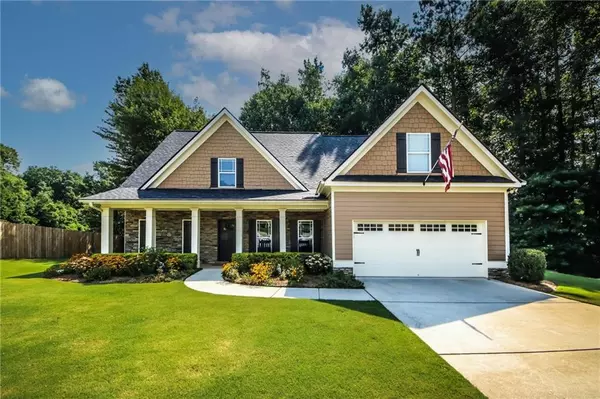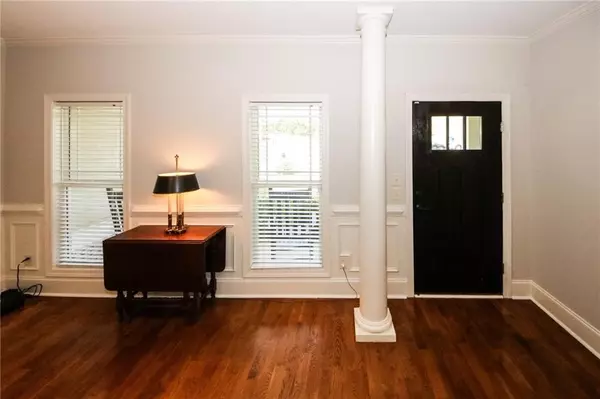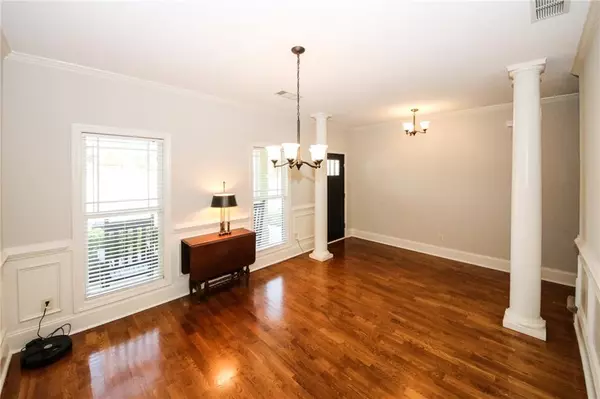For more information regarding the value of a property, please contact us for a free consultation.
563 Strawberry WALK Loganville, GA 30052
Want to know what your home might be worth? Contact us for a FREE valuation!

Our team is ready to help you sell your home for the highest possible price ASAP
Key Details
Sold Price $362,500
Property Type Single Family Home
Sub Type Single Family Residence
Listing Status Sold
Purchase Type For Sale
Square Footage 2,497 sqft
Price per Sqft $145
Subdivision Strawberry Fields
MLS Listing ID 6924277
Sold Date 09/17/21
Style Craftsman
Bedrooms 4
Full Baths 2
Half Baths 1
Construction Status Resale
HOA Fees $500
HOA Y/N Yes
Originating Board FMLS API
Year Built 2007
Annual Tax Amount $3,824
Tax Year 2020
Lot Size 9,583 Sqft
Acres 0.22
Property Description
Gorgeous craftsman gem!This perfect cul-de-sac lot provides a gorgeous yard and lots of privacy in the sought-after Strawberry Fields subdivision. This Master-On-Main floorplan has beautiful hardwood floors throughout the main areas and plush carpeting in the bedrooms. The chef's kitchen complete with stainless steel appliances, granite countertops, stone backsplash, stained cabinetry and center island creates the perfect environment to entertain! The kitchen and eating area open into the two-story great room complete with fireplace and wrought iron stair railing. The master bedroom has a beautiful sitting area with views of the gorgeous yard and a master bath with separate vanities, garden tub and separate shower.
The walk-in closet provides plenty of storage. Three upstairs bedrooms and bath make this the perfect home for any growing family! The unfinished attic space could make a wonderful additional bedroom or office! The fenced backyard is a private retreat complete with a covered patio which leads to a deck complete with pergola and wooded views. The large laundry room on the main level also provides additional storage to the large pantry in the kitchen.
Location
State GA
County Gwinnett
Area 66 - Gwinnett County
Lake Name None
Rooms
Bedroom Description Master on Main, Oversized Master, Sitting Room
Other Rooms Pergola
Basement None
Main Level Bedrooms 1
Dining Room Dining L, Open Concept
Interior
Interior Features Cathedral Ceiling(s), Disappearing Attic Stairs, Double Vanity, Walk-In Closet(s)
Heating Forced Air, Natural Gas
Cooling Ceiling Fan(s), Central Air
Flooring Carpet, Hardwood
Fireplaces Number 1
Fireplaces Type Gas Log, Great Room
Window Features None
Appliance Dishwasher, Disposal, Microwave
Laundry Laundry Room, Main Level
Exterior
Exterior Feature Private Yard
Parking Features Attached, Garage, Garage Faces Front
Garage Spaces 2.0
Fence Back Yard, Privacy
Pool None
Community Features Homeowners Assoc, Street Lights
Utilities Available Cable Available, Phone Available, Underground Utilities
Waterfront Description None
View Other
Roof Type Composition
Street Surface Asphalt, Paved
Accessibility None
Handicap Access None
Porch Deck, Front Porch, Rear Porch
Total Parking Spaces 2
Building
Lot Description Back Yard, Front Yard, Level, Private, Wooded
Story Two
Sewer Public Sewer
Water Public
Architectural Style Craftsman
Level or Stories Two
Structure Type Brick Front, Cement Siding
New Construction No
Construction Status Resale
Schools
Elementary Schools Cooper
Middle Schools Mcconnell
High Schools Archer
Others
Senior Community no
Restrictions true
Tax ID R5191 224
Special Listing Condition None
Read Less

Bought with Mark Spain Real Estate
GET MORE INFORMATION




