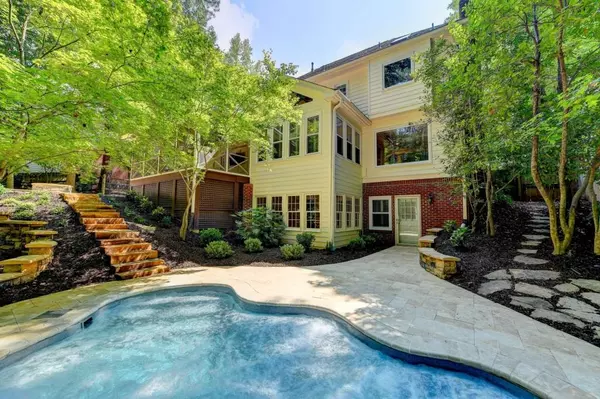For more information regarding the value of a property, please contact us for a free consultation.
4625 Clivedon TER Peachtree Corners, GA 30092
Want to know what your home might be worth? Contact us for a FREE valuation!

Our team is ready to help you sell your home for the highest possible price ASAP
Key Details
Sold Price $777,500
Property Type Single Family Home
Sub Type Single Family Residence
Listing Status Sold
Purchase Type For Sale
Square Footage 4,907 sqft
Price per Sqft $158
Subdivision Revington I
MLS Listing ID 6935180
Sold Date 09/10/21
Style Traditional
Bedrooms 5
Full Baths 4
Half Baths 1
Construction Status Updated/Remodeled
HOA Y/N No
Originating Board FMLS API
Year Built 1987
Annual Tax Amount $7,132
Tax Year 2020
Lot Size 0.550 Acres
Acres 0.55
Property Description
Better Than New! Fabulous 3-Sided Brick home on Cul-de-sac in Simpson School District. Shows Like a Model Home with a Brand New Backyard Oasis with Large In-Ground Spa / Pool with Seating for 12, Two Ivory Travertine Patios, Custom 12 ft. Gas Fire Wall Feature and Built-In Firepit. Newer Designer Kitchen with Cambria Quartz Countertops, Beverage Center, Thermador Gas Cooktop, Convection Microwave and Convection Wall Oven, Beveled Subway Tile, Huge Island. Charming Front Porch Greets You, Open Floorplan, Large Screen Porch with Tin Roof Overlooking Backyard Oasis! Newer Bathrooms with New Cabinets, Carrera Marble Counters and Faucets, Newer Master Bath, Finished Terrace Level with Stone Floors. New Energy Efficient, Triple-Pane Insignia Windows Throughout, including Four New Picture Windows with Incredible Views of the Backyard (2019) - 30 Years Transferable Warranty! Plus So Much More! Revington I is Peachtree Corners best kept secret. An enclave of 14 homes nestled on two private cul-de-sacs with Swim/Tennis Options
Location
State GA
County Gwinnett
Area 61 - Gwinnett County
Lake Name None
Rooms
Bedroom Description In-Law Floorplan, Oversized Master
Other Rooms None
Basement Bath/Stubbed, Daylight, Exterior Entry, Finished, Finished Bath, Full
Dining Room Seats 12+, Separate Dining Room
Interior
Interior Features Bookcases, Coffered Ceiling(s), Disappearing Attic Stairs, Double Vanity, Entrance Foyer, High Speed Internet, Walk-In Closet(s)
Heating Baseboard, Central, Natural Gas
Cooling Ceiling Fan(s), Central Air
Flooring Carpet, Hardwood
Fireplaces Type Family Room, Gas Log, Gas Starter
Window Features Insulated Windows, Plantation Shutters
Appliance Dishwasher, Disposal, Double Oven, Gas Cooktop, Gas Range, Gas Water Heater, Microwave, Range Hood, Self Cleaning Oven
Laundry Laundry Room, Upper Level
Exterior
Exterior Feature Private Yard, Rear Stairs
Garage Driveway, Garage, Garage Door Opener, Garage Faces Front
Garage Spaces 2.0
Fence Back Yard
Pool Heated, Fiberglass, In Ground
Community Features Gated, Near Schools, Near Shopping, Near Trails/Greenway, Park, Public Transportation, Street Lights
Utilities Available Cable Available, Electricity Available, Natural Gas Available, Phone Available, Sewer Available, Underground Utilities, Water Available
Waterfront Description None
View Other
Roof Type Composition, Ridge Vents
Street Surface Paved
Accessibility None
Handicap Access None
Porch Covered, Front Porch, Patio, Screened
Parking Type Driveway, Garage, Garage Door Opener, Garage Faces Front
Total Parking Spaces 2
Private Pool true
Building
Lot Description Back Yard, Cul-De-Sac, Front Yard, Landscaped, Level, Private
Story Two
Sewer Public Sewer
Water Public
Architectural Style Traditional
Level or Stories Two
Structure Type Brick 3 Sides, Cement Siding
New Construction No
Construction Status Updated/Remodeled
Schools
Elementary Schools Simpson
Middle Schools Pinckneyville
High Schools Norcross
Others
Senior Community no
Restrictions false
Tax ID R6346 003
Ownership Fee Simple
Financing no
Special Listing Condition None
Read Less

Bought with Berkshire Hathaway HomeServices Georgia Properties
GET MORE INFORMATION




