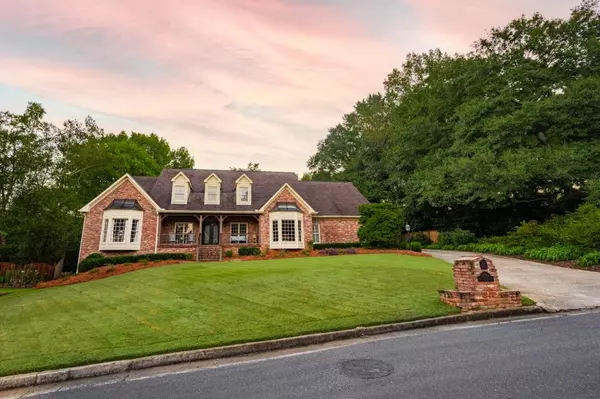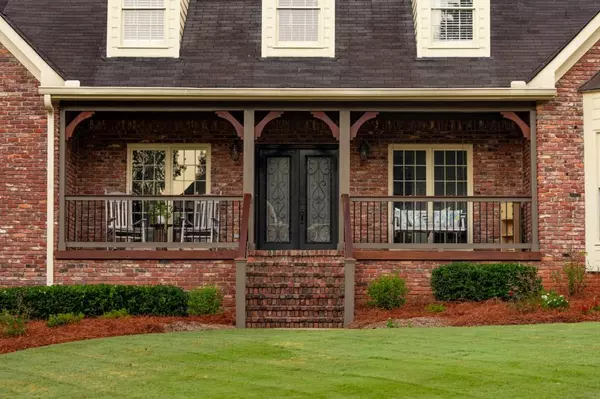For more information regarding the value of a property, please contact us for a free consultation.
5348 Goose Creek CV Peachtree Corners, GA 30092
Want to know what your home might be worth? Contact us for a FREE valuation!

Our team is ready to help you sell your home for the highest possible price ASAP
Key Details
Sold Price $730,000
Property Type Single Family Home
Sub Type Single Family Residence
Listing Status Sold
Purchase Type For Sale
Square Footage 4,466 sqft
Price per Sqft $163
Subdivision River Station
MLS Listing ID 6951072
Sold Date 11/09/21
Style Cape Cod, Craftsman
Bedrooms 5
Full Baths 4
Half Baths 2
Construction Status Resale
HOA Y/N No
Originating Board FMLS API
Year Built 1985
Annual Tax Amount $8,166
Tax Year 2020
Lot Size 0.570 Acres
Acres 0.57
Property Description
Stunningly & unique home in River Station at P'tree Corners in award-winning school district. High end finishes thruout the home include new barnwood styled floors, upgraded kitchen, remodeled showcase Master's Bath. Bright gourmet kitchen w/ a Thermador Prof. 48 in, 6-burner gas cook top, 1/2 oven & full convection oven. Remodeled kitchen includes granite counters, large island w/ a built in Microwave Oven drawer. The home's floorplan is an entertainer's dream w/ formal dining room, large living area w/ wood burning fireplace. Impressive French doors provide entry into the home. Upon entering, you are greeted w/ a large foyer w/ views into the private back yard. Spanning the rear of the home two sets of French Doors, which allow cross breeze during the mild temperatures of spring and fall, nestle the fireplace. Master bedroom is located on the main level. French Doors opens to covered porch. Beautifully remodeled Master bath boasts a distinctive soaking tub & oversized shower, dual shower heads & a rain style shower head. His & her separate closets w/ custom organizer system. Making this a rare home is a second bedroom located on the main level. 2 bedrooms on the 2nd level that cover a hefty portion of the home's footprint, large enough to be divided into a 3rd bedroom. The home has vast areas of storage that includes 500 sq ft walk-in attic. The attic has energy efficient foil insulation system. The terrace level has a bedroom w/ half bath that is plumbed for a shower. The sitting area along w/ unfinished space yields potential for a kitchen making the area ideal for in-law suite. The 2 car garage opens to the rear of the property. The walk-out back yard is large, level w/ mature trees. The homes yard is large enough to have a pool.
Location
State GA
County Gwinnett
Area 61 - Gwinnett County
Lake Name None
Rooms
Bedroom Description Master on Main, Oversized Master
Other Rooms None
Basement Bath/Stubbed, Daylight, Exterior Entry, Finished, Finished Bath, Interior Entry
Main Level Bedrooms 2
Dining Room Seats 12+, Separate Dining Room
Interior
Interior Features Bookcases, Entrance Foyer, High Ceilings 9 ft Main, High Speed Internet, His and Hers Closets, Tray Ceiling(s), Walk-In Closet(s)
Heating Central, Forced Air, Natural Gas, Zoned
Cooling Central Air, Zoned
Flooring Carpet, Ceramic Tile, Hardwood
Fireplaces Number 1
Fireplaces Type Family Room, Gas Starter
Window Features Shutters, Skylight(s)
Appliance Dishwasher, Disposal, Dryer, ENERGY STAR Qualified Appliances, Gas Cooktop, Gas Range, Gas Water Heater, Microwave, Range Hood
Laundry Laundry Room, Main Level
Exterior
Exterior Feature Private Yard
Garage Driveway, Garage, Garage Door Opener, Garage Faces Rear, Kitchen Level, Level Driveway
Garage Spaces 2.0
Fence Back Yard
Pool None
Community Features None
Utilities Available Cable Available, Electricity Available, Natural Gas Available, Phone Available, Sewer Available, Underground Utilities, Water Available
Waterfront Description None
View Other
Roof Type Metal, Ridge Vents, Shingle
Street Surface Asphalt
Accessibility None
Handicap Access None
Porch Deck, Enclosed, Front Porch, Patio
Parking Type Driveway, Garage, Garage Door Opener, Garage Faces Rear, Kitchen Level, Level Driveway
Total Parking Spaces 2
Building
Lot Description Back Yard, Cul-De-Sac, Front Yard, Landscaped, Level, Private
Story Two
Sewer Public Sewer
Water Public
Architectural Style Cape Cod, Craftsman
Level or Stories Two
Structure Type Brick 3 Sides, Cement Siding
New Construction No
Construction Status Resale
Schools
Elementary Schools Simpson
Middle Schools Pinckneyville
High Schools Norcross
Others
Senior Community no
Restrictions false
Tax ID R6347 275
Ownership Fee Simple
Financing no
Special Listing Condition None
Read Less

Bought with Atlanta Fine Homes Sotheby's International
GET MORE INFORMATION




