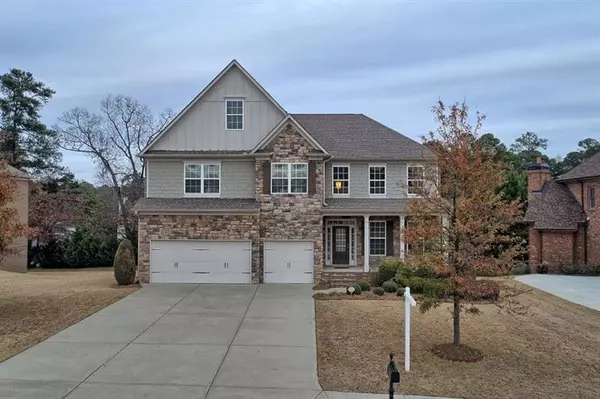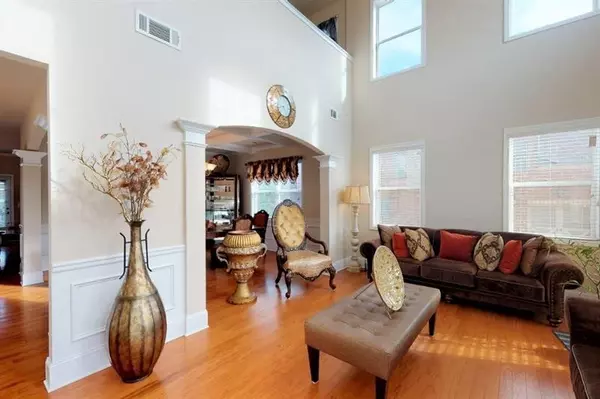For more information regarding the value of a property, please contact us for a free consultation.
1360 Edgebrook LN Snellville, GA 30078
Want to know what your home might be worth? Contact us for a FREE valuation!

Our team is ready to help you sell your home for the highest possible price ASAP
Key Details
Sold Price $422,500
Property Type Single Family Home
Sub Type Single Family Residence
Listing Status Sold
Purchase Type For Sale
Square Footage 3,801 sqft
Price per Sqft $111
Subdivision Edgebrook
MLS Listing ID 6649959
Sold Date 01/30/20
Style Contemporary/Modern
Bedrooms 5
Full Baths 4
HOA Fees $600
Originating Board FMLS API
Year Built 2011
Annual Tax Amount $5,457
Tax Year 2019
Lot Size 0.369 Acres
Property Description
This Stunning, "All Brick Two Story Conventional Home, is waiting for you and your family to move in and start making "New Family Memories." This beautiful home boast 5 bedrooms 4 bathrooms and a massive unfinished studded terrace level and studded bathroom. Come in an let your imagination go wild and design the perfect Teen Suite or Man or Mom cave, or a place for The Grandparents, the possibilities are endless. Upstairs on the main level is a large open concept. Formal living room , Formal dining room that leads to a beautiful eat in kitchen with granite counter tops, stainless steel appliances, builtin double oven and Microwave oven and casual dining area that looks onto a large family room with a fireplace. Off the family room walk outside to a large patio that overlooks a sizable level backyard for entertaining family and friends. The main level also features a nice size bedroom with a full bathroom and laundry area. Next, walk upstairs to the second level where you enter into a oversized sun- drenched loft that overlooks the foyer just steps away from the Master Bedroom that also features a cozy sitting room and three additional bedrooms.
Location
State GA
County Gwinnett
Rooms
Other Rooms None
Basement Bath/Stubbed, Daylight, Exterior Entry, Full, Interior Entry, Unfinished
Dining Room Seats 12+, Dining L
Interior
Interior Features Entrance Foyer 2 Story, Coffered Ceiling(s), Double Vanity, His and Hers Closets, Tray Ceiling(s), Walk-In Closet(s)
Heating Central, Electric
Cooling None
Flooring Carpet, Hardwood
Fireplaces Type Living Room, Master Bedroom
Laundry Laundry Room, Main Level
Exterior
Exterior Feature Private Front Entry
Parking Features Attached, Garage Door Opener, Garage Faces Front, Level Driveway
Garage Spaces 3.0
Fence None
Pool None
Community Features Homeowners Assoc, Restaurant, Sidewalks, Street Lights, Near Schools, Near Shopping
Utilities Available None
Waterfront Description None
View Other
Roof Type Composition
Building
Lot Description Back Yard, Front Yard, Landscaped, Level
Story Two
Sewer Public Sewer
Water Public
New Construction No
Schools
Elementary Schools Brookwood - Gwinnett
Middle Schools Crews
High Schools Brookwood
Others
Senior Community no
Special Listing Condition None
Read Less

Bought with PalmerHouse Properties



