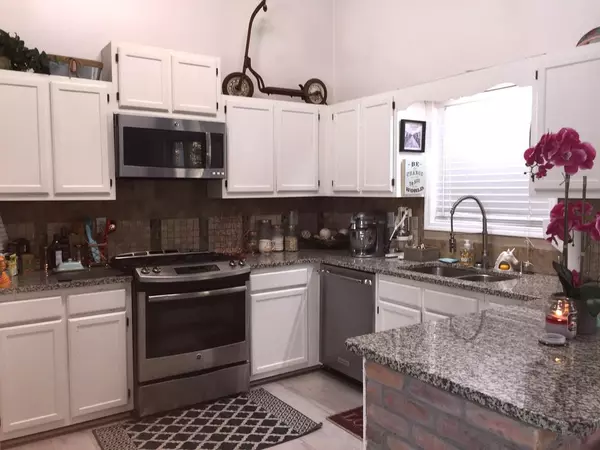For more information regarding the value of a property, please contact us for a free consultation.
3405 Revere CIR Snellville, GA 30039
Want to know what your home might be worth? Contact us for a FREE valuation!

Our team is ready to help you sell your home for the highest possible price ASAP
Key Details
Sold Price $181,900
Property Type Single Family Home
Sub Type Single Family Residence
Listing Status Sold
Purchase Type For Sale
Square Footage 1,956 sqft
Price per Sqft $92
Subdivision Quinn Ridge South
MLS Listing ID 6648093
Sold Date 01/03/20
Style Traditional
Bedrooms 4
Full Baths 2
Originating Board FMLS API
Year Built 1986
Annual Tax Amount $2,424
Tax Year 2018
Lot Size 0.280 Acres
Property Description
This split level home is newly renovated and move in ready. New furnace, new HVAC unit, new roof, new floors, low flow toilets and waterfalls sink. Open floor plan. Perfect for a 1st time home buyer or investor. 3 bedrooms and a bonus. 2 full bathrooms, possibly a 3rd in lower level. Tile floors. Updated kitchen, white cabinets, stainless steel appliances and granite counter tops. Family room has gas fireplace. High ceilings. 2 story foyer. Spacious bedrooms. Wall to wall carpeting and laminate flooring. Media room. Garage has heating and air. Work benches remains. Beware of dogs. Appointment only.
Location
State GA
County Gwinnett
Rooms
Other Rooms Garage(s)
Basement Finished, Partial
Dining Room Open Concept
Interior
Interior Features High Ceilings 10 ft Main, Double Vanity, Low Flow Plumbing Fixtures
Heating Forced Air, Natural Gas
Cooling Ceiling Fan(s), Central Air
Flooring Carpet, Ceramic Tile, Hardwood
Fireplaces Number 1
Fireplaces Type Family Room, Factory Built, Gas Starter, Great Room
Laundry In Hall, Upper Level
Exterior
Exterior Feature Other
Parking Features Attached, Covered, Driveway, Garage Faces Front, Kitchen Level, Level Driveway
Fence None
Pool None
Community Features Park, Restaurant, Near Schools, Near Shopping
Utilities Available Natural Gas Available, Sewer Available
Waterfront Description None
View Other
Roof Type Composition
Building
Lot Description Landscaped, Level
Story Multi/Split
Sewer Public Sewer
Water Public
New Construction No
Schools
Elementary Schools Centerville - Gwinnett
Middle Schools Shiloh
High Schools Shiloh
Others
Senior Community no
Special Listing Condition None
Read Less

Bought with Opendoor Brokerage, LLC



