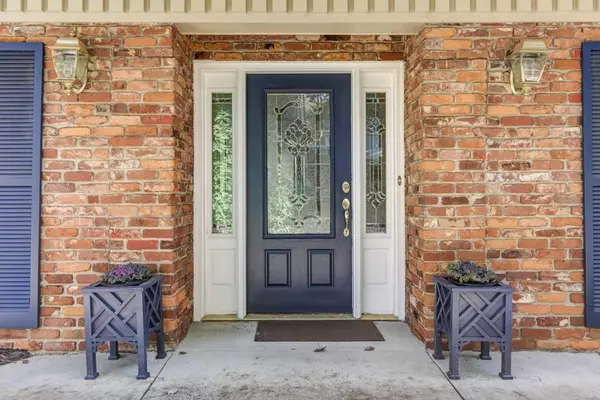For more information regarding the value of a property, please contact us for a free consultation.
7105 Duncourtney DR Atlanta, GA 30328
Want to know what your home might be worth? Contact us for a FREE valuation!

Our team is ready to help you sell your home for the highest possible price ASAP
Key Details
Sold Price $450,000
Property Type Single Family Home
Sub Type Single Family Residence
Listing Status Sold
Purchase Type For Sale
Subdivision North Springs
MLS Listing ID 6647191
Sold Date 12/16/19
Style Ranch
Bedrooms 4
Full Baths 3
Construction Status Resale
HOA Fees $50
HOA Y/N Yes
Originating Board FMLS API
Year Built 1975
Annual Tax Amount $4,283
Tax Year 2018
Lot Size 0.586 Acres
Acres 0.5857
Property Description
Nestled in a private setting, this traditional ranch is bright and sunny with gleaming hardwoods and floor-to-ceiling windows. The pretty leaded glass doors welcome friends and neighbors into the living area with a neutral color scheme and recessed lighting. Adjoining the living room is a formal dining room boasting a chair railing and convenient to the kitchen for easy entertaining. A cozy wood-burning fireplace in the living room has a brick front and hearth. Spacious kitchen featuring granite countertops, open, corner shelving, stainless appliances, skylight for natural lighting & a separate breakfast bar with additional storage. The eat-in area sits in a sunny nook & is the perfect place to start your day! Conveniently located off the kitchen is the mud room that houses multiple built-ins, counterspace and walk-in laundry room. Gracious master suite provides direct access to deck; master bathroom w/ double vanities and step in tiled shower. Upstairs secondary bedrooms are more than ample in size and will not disappoint. Expansive terrace level w/ large living area, a wall of built-ins & sliding glass door leads to a covered patio & backyard. This is also a fantastic area for a home office or in-law/teen suite with it’s bedroom and full bathroom. Your backyard is truly a private oasis with a screened-in gazebo, cement patio area as well as a deck with stairs leading to the covered patio off the basement. A lush & wooded, fenced backyard features a shed for storage & a wonderful place for pets and play. This North Springs location is in close proximity to all of life’s conveniences & everything this sought-after area has to offer!
Location
State GA
County Fulton
Area 131 - Sandy Springs
Lake Name None
Rooms
Bedroom Description Master on Main
Other Rooms Gazebo, Shed(s)
Basement Daylight, Exterior Entry, Finished, Finished Bath, Full, Interior Entry
Main Level Bedrooms 3
Dining Room Separate Dining Room
Interior
Interior Features Entrance Foyer, High Ceilings 10 ft Main, High Speed Internet, His and Hers Closets
Heating Forced Air, Natural Gas
Cooling Central Air
Flooring Carpet, Hardwood
Fireplaces Number 1
Fireplaces Type Family Room
Window Features Insulated Windows, Plantation Shutters, Skylight(s)
Appliance Dishwasher, Disposal, Electric Range
Laundry Laundry Room, Main Level
Exterior
Exterior Feature Private Yard, Storage
Parking Features Attached, Driveway, Garage, Garage Faces Side
Garage Spaces 2.0
Fence Back Yard, Fenced, Wrought Iron
Pool None
Community Features Homeowners Assoc, Near Marta, Near Schools, Near Shopping, Park, Street Lights
Utilities Available Cable Available, Electricity Available, Natural Gas Available, Phone Available, Sewer Available, Water Available
View Other
Roof Type Composition
Street Surface Paved
Accessibility Accessible Entrance
Handicap Access Accessible Entrance
Porch Deck, Front Porch, Patio, Screened
Total Parking Spaces 2
Building
Lot Description Back Yard, Corner Lot, Front Yard, Private, Wooded
Story One
Sewer Public Sewer
Water Public
Architectural Style Ranch
Level or Stories One
Structure Type Brick 4 Sides
New Construction No
Construction Status Resale
Schools
Elementary Schools Spalding Drive
Middle Schools Sandy Springs
High Schools North Springs
Others
HOA Fee Include Maintenance Grounds
Senior Community no
Restrictions false
Tax ID 17 007400010319
Special Listing Condition None
Read Less

Bought with EXP Realty, LLC.
GET MORE INFORMATION




