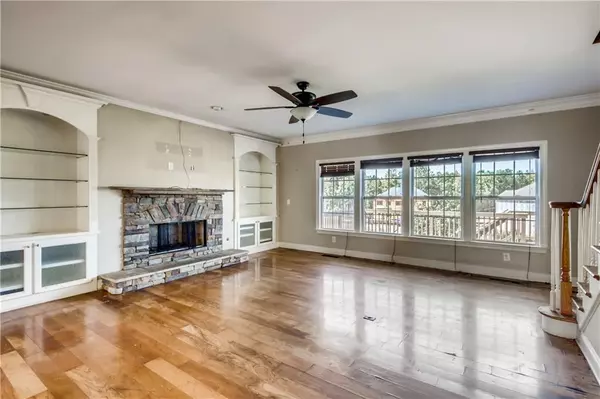For more information regarding the value of a property, please contact us for a free consultation.
3769 Derringer RDG Loganville, GA 30052
Want to know what your home might be worth? Contact us for a FREE valuation!

Our team is ready to help you sell your home for the highest possible price ASAP
Key Details
Sold Price $425,000
Property Type Single Family Home
Sub Type Single Family Residence
Listing Status Sold
Purchase Type For Sale
Square Footage 4,222 sqft
Price per Sqft $100
Subdivision Ozora Lake
MLS Listing ID 6948891
Sold Date 10/29/21
Style Traditional
Bedrooms 5
Full Baths 3
Construction Status Resale
HOA Fees $800
HOA Y/N Yes
Originating Board FMLS API
Year Built 2007
Annual Tax Amount $5,739
Tax Year 2020
Lot Size 0.280 Acres
Acres 0.28
Property Description
AMAZING opportunity in sought after Ozora Lake Sub and Archer high school district!! Bring your tool belt to make this beautiful home your new dream home or fix it up and flip it! Fixed up, this home would sell for over $500k. Great bones!! Spacious Brick home with large open floor plan. Crown molding/trim galore! Two story foyer, hardwood floors thru-out main level. Main level features Bedroom on the main with full bathroom. Large open living room and separate large dining room with trey ceiling. Office/formal living room, Large kitchen with granite countertops, large island, double ovens and wood cabinets and Large walk in laundry room with wash sink. Upstairs features huge master suite, large bathroom with granite and separate tub/shower. Gigantic custom master closet is a must see! Large media room or bedroom with all the cables for surround sound and Two secondary bedrooms and full bath. Large unfinished terrace level/basement stubbed for full bath. This home is an excellent investment surrounded in by new construction and beautifully maintained neighborhood with awesome Swim/Tennis amenities. New Carpet to be installed in bedrooms and upstairs hallway. Won't last long!
Location
State GA
County Gwinnett
Area 66 - Gwinnett County
Lake Name None
Rooms
Bedroom Description Oversized Master
Other Rooms None
Basement Bath/Stubbed, Daylight, Exterior Entry, Unfinished
Main Level Bedrooms 1
Dining Room Separate Dining Room
Interior
Interior Features Bookcases, Double Vanity, Entrance Foyer 2 Story, High Ceilings 10 ft Main, High Speed Internet, His and Hers Closets, Smart Home, Tray Ceiling(s), Walk-In Closet(s)
Heating Central, Natural Gas
Cooling Ceiling Fan(s), Central Air, Zoned
Flooring Hardwood
Fireplaces Number 1
Fireplaces Type Family Room, Gas Starter
Window Features Insulated Windows
Appliance Dishwasher, Disposal, Double Oven, Gas Range, Microwave, Refrigerator
Laundry Laundry Room, Main Level
Exterior
Exterior Feature Private Front Entry, Private Rear Entry, Private Yard
Parking Features Driveway, Garage, Garage Door Opener, Kitchen Level, Level Driveway
Garage Spaces 2.0
Fence None
Pool None
Community Features Clubhouse, Homeowners Assoc, Playground, Pool, Sidewalks
Utilities Available Cable Available, Electricity Available, Natural Gas Available, Phone Available, Sewer Available, Underground Utilities, Water Available
Waterfront Description None
View Other
Roof Type Composition, Shingle
Street Surface Paved
Accessibility None
Handicap Access None
Porch Deck, Rear Porch
Total Parking Spaces 2
Building
Lot Description Back Yard, Cul-De-Sac, Front Yard, Landscaped, Level
Story Three Or More
Sewer Public Sewer
Water Public
Architectural Style Traditional
Level or Stories Three Or More
Structure Type Brick Front, Cement Siding
New Construction No
Construction Status Resale
Schools
Elementary Schools Cooper
Middle Schools Mcconnell
High Schools Archer
Others
HOA Fee Include Swim/Tennis
Senior Community no
Restrictions false
Tax ID R5226 022
Ownership Fee Simple
Financing no
Special Listing Condition None
Read Less

Bought with Realty 1 Georgia, LLC
GET MORE INFORMATION




