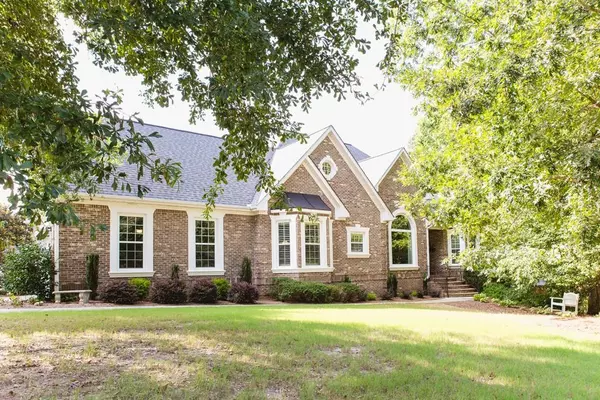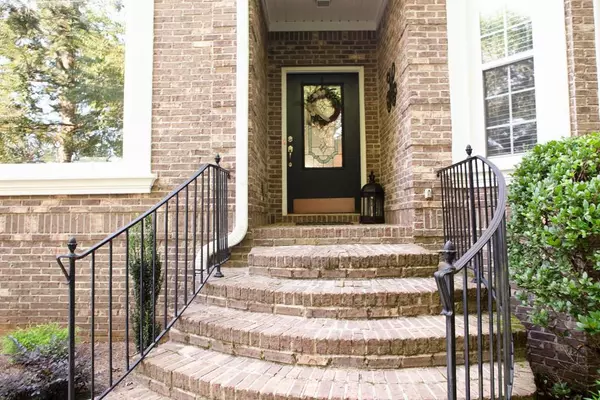For more information regarding the value of a property, please contact us for a free consultation.
1400 Arblay PL Loganville, GA 30052
Want to know what your home might be worth? Contact us for a FREE valuation!

Our team is ready to help you sell your home for the highest possible price ASAP
Key Details
Sold Price $520,000
Property Type Single Family Home
Sub Type Single Family Residence
Listing Status Sold
Purchase Type For Sale
Square Footage 3,392 sqft
Price per Sqft $153
Subdivision Cevera Lakes
MLS Listing ID 6928121
Sold Date 10/08/21
Style Ranch, Traditional
Bedrooms 4
Full Baths 3
Half Baths 1
Construction Status Resale
HOA Y/N No
Originating Board FMLS API
Year Built 2005
Annual Tax Amount $1,380
Tax Year 2020
Lot Size 0.590 Acres
Acres 0.59
Property Description
This stunning 4 side brick Ranch home in Cevera Lakes is the answer to all your needs. Whether you need an in-law arrangement or have a large family with 2515 sq ft on main level and 800+ sq ft on upper level, this home is a must see for those who entertain. It's a perfect flow from one room to the next. A combination of open design and privacy space. 4 Bedroom, 3-1/2 Bath. All have extra wide doors. Gleaming hardwood floors on main level plus beautiful carpet upstairs. Elegant sunroom leads to a main level screened in porch. Think of this! It has 2 Master suites...one up and one on the main level. It's just gorgeous inside and out. Terrace level has 1250 sq ft of additional finished space with wet bar, sink, ice maker and wine cooler, plus another 1160 sq ft of work room and storage area with double doors to the patio. This home just draws you to its large corner lot with gorgeous oak trees, covered patio, fenced yard. Miss this home and you will be disappointed.
Location
State GA
County Walton
Area 141 - Walton County
Lake Name None
Rooms
Bedroom Description Master on Main, Oversized Master
Other Rooms None
Basement Bath/Stubbed, Daylight, Exterior Entry, Finished Bath, Full, Interior Entry
Main Level Bedrooms 3
Dining Room Open Concept, Seats 12+
Interior
Interior Features Bookcases, Double Vanity, High Ceilings 9 ft Main, High Speed Internet, His and Hers Closets, Tray Ceiling(s), Walk-In Closet(s), Wet Bar
Heating Central, Natural Gas
Cooling Central Air
Flooring Carpet, Ceramic Tile, Hardwood
Fireplaces Number 1
Fireplaces Type Family Room, Gas Log, Gas Starter, Living Room
Window Features Plantation Shutters
Appliance Dishwasher, Dryer, Gas Cooktop, Gas Oven, Microwave, Range Hood, Refrigerator, Washer
Laundry Laundry Room
Exterior
Exterior Feature Private Front Entry, Private Rear Entry, Private Yard
Parking Features Garage, Garage Door Opener, Garage Faces Side, Kitchen Level, Level Driveway
Garage Spaces 2.0
Fence Back Yard, Wood
Pool None
Community Features Homeowners Assoc, Lake, Near Schools, Near Shopping, Playground, Sidewalks, Street Lights
Utilities Available Cable Available, Electricity Available, Natural Gas Available, Phone Available, Underground Utilities, Water Available
Waterfront Description None
View Other
Roof Type Composition, Ridge Vents, Shingle
Street Surface Asphalt
Accessibility Accessible Approach with Ramp, Accessible Bedroom, Accessible Doors, Accessible Entrance, Accessible Full Bath
Handicap Access Accessible Approach with Ramp, Accessible Bedroom, Accessible Doors, Accessible Entrance, Accessible Full Bath
Porch Covered, Deck, Front Porch, Patio, Screened
Total Parking Spaces 2
Building
Lot Description Back Yard, Corner Lot, Front Yard, Landscaped
Story Three Or More
Sewer Septic Tank
Water Public
Architectural Style Ranch, Traditional
Level or Stories Three Or More
Structure Type Brick 4 Sides
New Construction No
Construction Status Resale
Schools
Elementary Schools Youth
Middle Schools Youth
High Schools Walnut Grove
Others
Senior Community no
Restrictions false
Tax ID N062D00000079000
Ownership Fee Simple
Financing no
Special Listing Condition None
Read Less

Bought with American Realty Professionals of Georgia, LLC.
GET MORE INFORMATION




