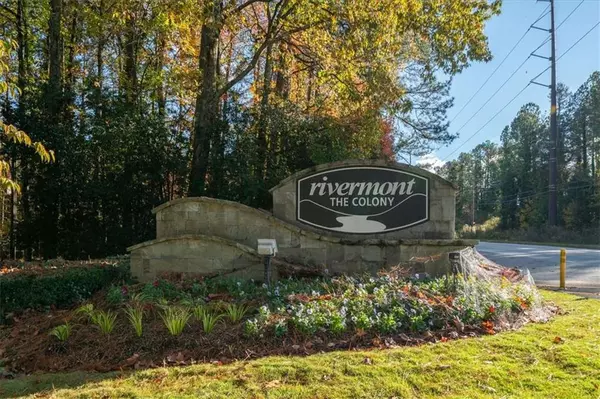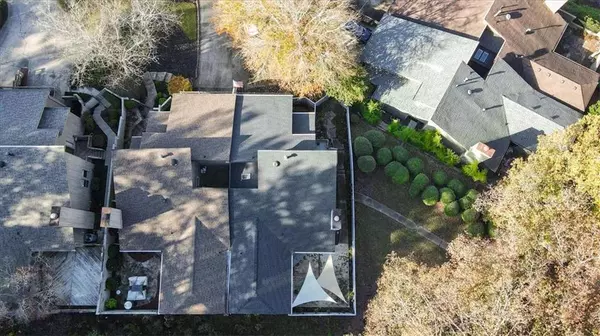3030 Sawtooth CIR Johns Creek, GA 30022

UPDATED:
12/21/2024 03:49 PM
Key Details
Property Type Townhouse
Sub Type Townhouse
Listing Status Coming Soon
Purchase Type For Sale
Square Footage 2,881 sqft
Price per Sqft $203
Subdivision Rivermont
MLS Listing ID 7500027
Style Contemporary,Townhouse
Bedrooms 4
Full Baths 3
Construction Status Updated/Remodeled
HOA Fees $1,760
HOA Y/N Yes
Originating Board First Multiple Listing Service
Year Built 1979
Annual Tax Amount $3,556
Tax Year 2022
Lot Size 2,265 Sqft
Acres 0.052
Property Description
Location
State GA
County Fulton
Lake Name None
Rooms
Bedroom Description Master on Main
Other Rooms None
Basement Finished, Finished Bath, Partial
Main Level Bedrooms 3
Dining Room Great Room
Interior
Interior Features Entrance Foyer, High Ceilings 9 ft Lower, High Ceilings 9 ft Main, High Ceilings 9 ft Upper, High Speed Internet, Vaulted Ceiling(s), Walk-In Closet(s), Wet Bar
Heating Central
Cooling Attic Fan, Ceiling Fan(s), Central Air
Flooring Vinyl
Fireplaces Number 1
Fireplaces Type Gas Log
Window Features Insulated Windows,Skylight(s)
Appliance Dishwasher, Disposal, Electric Water Heater, Refrigerator
Laundry In Kitchen, Laundry Room
Exterior
Exterior Feature Lighting, Private Entrance, Rain Gutters
Parking Features Garage
Garage Spaces 2.0
Fence Wood
Pool None
Community Features Clubhouse, Fitness Center, Golf, Homeowners Assoc, Park, Playground, Pool, Swim Team, Tennis Court(s)
Utilities Available Cable Available, Electricity Available, Natural Gas Available, Underground Utilities, Water Available
Waterfront Description None
View Trees/Woods
Roof Type Composition
Street Surface Asphalt
Accessibility None
Handicap Access None
Porch Patio
Total Parking Spaces 2
Private Pool false
Building
Lot Description Cul-De-Sac, Sloped
Story Two
Foundation Slab
Sewer Public Sewer
Water Public
Architectural Style Contemporary, Townhouse
Level or Stories Two
Structure Type Cedar,Wood Siding
New Construction No
Construction Status Updated/Remodeled
Schools
Elementary Schools Barnwell
Middle Schools Haynes Bridge
High Schools Centennial
Others
HOA Fee Include Maintenance Grounds,Maintenance Structure,Swim,Tennis
Senior Community no
Restrictions false
Ownership Fee Simple
Financing no
Special Listing Condition None

GET MORE INFORMATION




