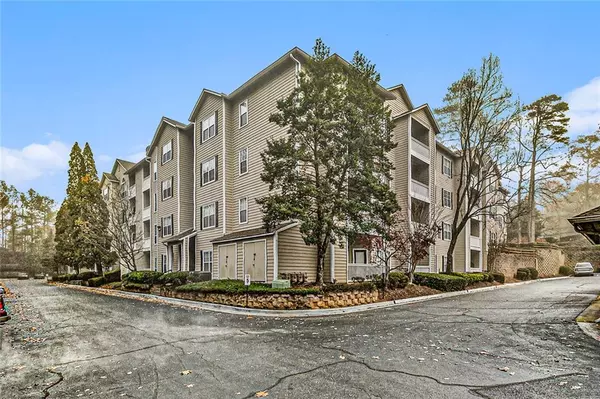1250 Parkwood CIR SE Atlanta, GA 30339

UPDATED:
12/20/2024 04:34 PM
Key Details
Property Type Condo
Sub Type Condominium
Listing Status Active
Purchase Type For Sale
Square Footage 978 sqft
Price per Sqft $347
Subdivision Parkwood Place
MLS Listing ID 7499813
Style Traditional,Mid-Rise (up to 5 stories)
Bedrooms 2
Full Baths 2
Construction Status Resale
HOA Fees $333
HOA Y/N Yes
Originating Board First Multiple Listing Service
Year Built 1995
Annual Tax Amount $2,812
Tax Year 2024
Lot Size 435 Sqft
Acres 0.01
Property Description
Location
State GA
County Cobb
Lake Name None
Rooms
Bedroom Description Master on Main,Roommate Floor Plan,Split Bedroom Plan
Other Rooms None
Basement None
Main Level Bedrooms 2
Dining Room Separate Dining Room, Open Concept
Interior
Interior Features High Ceilings 10 ft Main
Heating Central
Cooling Central Air
Flooring Carpet
Fireplaces Number 1
Fireplaces Type None
Window Features None
Appliance Dishwasher, Disposal, Refrigerator, Microwave, Gas Range
Laundry Main Level, Other
Exterior
Exterior Feature Balcony, Other
Parking Features Parking Lot
Fence None
Pool None
Community Features Homeowners Assoc
Utilities Available Cable Available, Electricity Available, Natural Gas Available, Phone Available, Sewer Available, Underground Utilities, Water Available
Waterfront Description None
View Other
Roof Type Composition
Street Surface Asphalt
Accessibility None
Handicap Access None
Porch Deck
Private Pool false
Building
Lot Description Landscaped
Story One
Foundation Slab
Sewer Public Sewer
Water Public
Architectural Style Traditional, Mid-Rise (up to 5 stories)
Level or Stories One
Structure Type Cement Siding,Other
New Construction No
Construction Status Resale
Schools
Elementary Schools Brumby
Middle Schools East Cobb
High Schools Wheeler
Others
HOA Fee Include Maintenance Grounds,Pest Control,Sewer,Security,Tennis,Water,Maintenance Structure,Swim,Termite
Senior Community no
Restrictions true
Ownership Condominium
Financing yes
Special Listing Condition None

GET MORE INFORMATION




