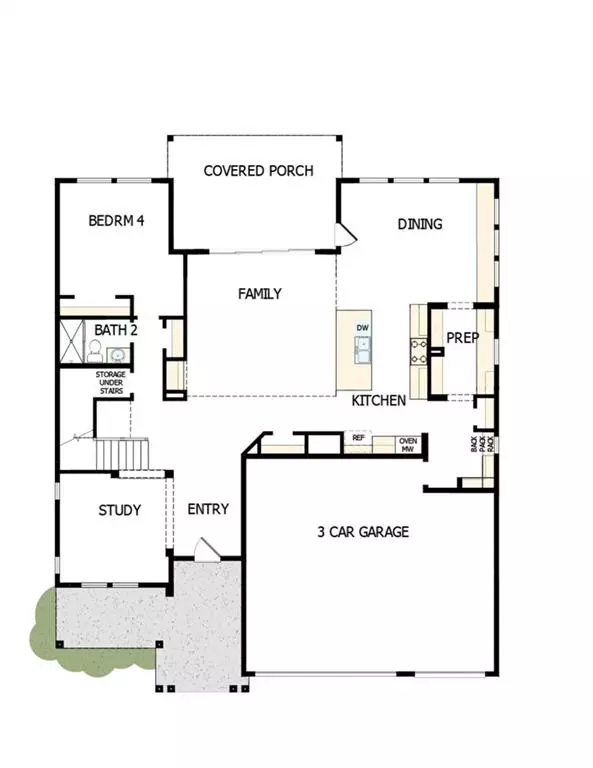444 Lower Shoreline Ct SW Marietta, GA 30064

UPDATED:
12/20/2024 11:34 AM
Key Details
Property Type Single Family Home
Sub Type Single Family Residence
Listing Status Active
Purchase Type For Sale
Square Footage 3,521 sqft
Price per Sqft $268
Subdivision Ellis
MLS Listing ID 7499656
Style Farmhouse
Bedrooms 4
Full Baths 3
Construction Status New Construction
HOA Fees $750
HOA Y/N Yes
Originating Board First Multiple Listing Service
Year Built 2024
Lot Size 0.350 Acres
Acres 0.35
Property Description
As you step inside, you'll be greeted by the warm glow of the two-story family room, perfect for cozy evenings with family or entertaining friends. The open kitchen layout is a chef's dream, with GE Profile Kitchen Appliances and a butler's pantry that offers plenty of storage for all your cooking essentials. Cabinets flow seamlessly through the dining room into the butler's pantry, making meal prep a breeze.
Picture yourself opening the 12ft sliding glass door off the family room onto the extended covered patio, where you can enjoy the fresh air and sunshine while sipping your morning coffee. The upgraded engineered hardwoods add a touch of luxury and comfort to every room, creating a welcoming and inviting atmosphere.
The guest bedroom on the main floor with a shared full bath right in the hall provides a private retreat for visitors, while the second-floor Jack and Jill styled secondary bedrooms offer convenience and space for the whole family. The spacious utility room makes laundry day a breeze, and the owners retreat is a true sanctuary with a spacious walk-in closet and a deluxe super shower for a luxurious end to your day.
This home is more than just a place to live - it's a haven where everyday needs are met with style and comfort. Come and experience the inviting charm and modern comforts of the Wynstone Floorplan - your perfect home awaits you.
Location
State GA
County Cobb
Lake Name None
Rooms
Bedroom Description Other
Other Rooms None
Basement None
Main Level Bedrooms 1
Dining Room Butlers Pantry, Open Concept
Interior
Interior Features Entrance Foyer, High Ceilings 9 ft Main, High Ceilings 9 ft Upper, Walk-In Closet(s)
Heating Central, Hot Water, Natural Gas, Zoned
Cooling Attic Fan, Ceiling Fan(s), Central Air, Zoned
Flooring Hardwood
Fireplaces Type None
Window Features Double Pane Windows,Insulated Windows
Appliance Dishwasher, Disposal, Double Oven, Gas Cooktop, Microwave, Self Cleaning Oven, Tankless Water Heater
Laundry Upper Level
Exterior
Exterior Feature Private Entrance, Private Yard
Parking Features Driveway, Garage, Garage Door Opener, Garage Faces Front
Garage Spaces 3.0
Fence None
Pool None
Community Features Clubhouse, Homeowners Assoc, Lake, Pickleball, Playground, Pool, Sidewalks
Utilities Available Cable Available, Electricity Available, Natural Gas Available, Phone Available, Sewer Available, Underground Utilities, Water Available
Waterfront Description None
View Other
Roof Type Shingle
Street Surface Asphalt,Paved
Accessibility Accessible Bedroom, Accessible Full Bath
Handicap Access Accessible Bedroom, Accessible Full Bath
Porch Patio
Private Pool false
Building
Lot Description Corner Lot, Cul-De-Sac, Front Yard, Landscaped, Level
Story Two
Foundation Slab
Sewer Public Sewer
Water Public
Architectural Style Farmhouse
Level or Stories Two
Structure Type Brick Veneer,Concrete,HardiPlank Type
New Construction No
Construction Status New Construction
Schools
Elementary Schools Cheatham Hill
Middle Schools Lovinggood
High Schools Hillgrove
Others
HOA Fee Include Maintenance Grounds,Swim,Tennis
Senior Community no
Restrictions true
Acceptable Financing Cash, Conventional, FHA, VA Loan
Listing Terms Cash, Conventional, FHA, VA Loan
Special Listing Condition None

GET MORE INFORMATION




