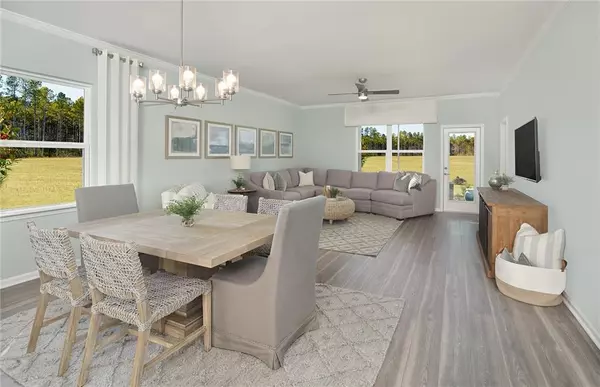398 Village LN Fairburn, GA 30213

UPDATED:
12/19/2024 01:04 PM
Key Details
Property Type Single Family Home
Sub Type Single Family Residence
Listing Status Active
Purchase Type For Sale
Square Footage 1,702 sqft
Price per Sqft $226
Subdivision Enclave At Parkway Village
MLS Listing ID 7499315
Style Ranch
Bedrooms 3
Full Baths 2
Construction Status New Construction
HOA Fees $525
HOA Y/N Yes
Originating Board First Multiple Listing Service
Tax Year 2023
Lot Size 6,534 Sqft
Acres 0.15
Property Description
Enclave at Parkway Village offers four thoughtfully designed ranch homes and a prime location near everything you need. Nestled in a quiet cul-de-sac, this community is perfect for the buyer that wants to be close to the city, but far away from the traffic and noise.
Community Highlights:
· Walkable Convenience: Stroll to stores such as Publix, Chick-fil-A, retail shops, and dining at Parkway Village Shopping Center.
· Easy Airport Access: Just 12 miles from Hartsfield Jackson Airport.
· Effortless Commuting: Easy access to I-85 and I-285 via South Fulton Parkway and Highway 92.
· Outdoor Recreation: Tee off at Wolf Creek Golf Club or explore 800 scenic acres at Cochran Mill Park.
Home Features:
· Spacious Layouts: Starting at 1,702+ Sq. Ft., with 2-5 bedrooms and 2-4 bathrooms.
· Exclusive Designs: Introducing brand-new plans never before built in Georgia.
· Open-Concept Living: Consumer-inspired ranch homes with modern designs and flexible spaces.
· Owner's Retreats: Generous suites with large closets for ultimate comfort.
Our homes are perfect for today's lifestyles, blending functionality, flexibility, and style. Whether you're starting fresh, growing your family, or looking to downsize, there's a home here for you!
Location
State GA
County Fulton
Lake Name None
Rooms
Bedroom Description Master on Main,Oversized Master,Sitting Room
Other Rooms None
Basement None
Main Level Bedrooms 3
Dining Room Open Concept
Interior
Interior Features Crown Molding, Double Vanity, Entrance Foyer, High Ceilings 9 ft Main, Vaulted Ceiling(s), Walk-In Closet(s)
Heating Forced Air, Natural Gas, Zoned
Cooling Central Air, Zoned
Flooring Carpet, Ceramic Tile, Luxury Vinyl
Fireplaces Type None
Window Features Double Pane Windows
Appliance Dishwasher, Disposal, Gas Cooktop, Gas Oven, Gas Range, Microwave, Self Cleaning Oven
Laundry Laundry Room, Main Level
Exterior
Exterior Feature None
Parking Features Driveway, Garage, Garage Door Opener, Garage Faces Front, Level Driveway
Garage Spaces 2.0
Fence None
Pool None
Community Features Homeowners Assoc, Near Shopping, Near Trails/Greenway, Sidewalks, Street Lights
Utilities Available Electricity Available, Natural Gas Available, Phone Available, Sewer Available, Underground Utilities, Water Available
Waterfront Description None
View Other
Roof Type Shingle
Street Surface Asphalt
Accessibility None
Handicap Access None
Porch Patio
Total Parking Spaces 2
Private Pool false
Building
Lot Description Back Yard, Front Yard
Story One
Foundation Slab
Sewer Public Sewer
Water Private
Architectural Style Ranch
Level or Stories One
Structure Type Brick Front,HardiPlank Type
New Construction No
Construction Status New Construction
Schools
Elementary Schools Renaissance
Middle Schools Renaissance
High Schools Langston Hughes
Others
HOA Fee Include Maintenance Grounds,Reserve Fund
Senior Community no
Restrictions false
Ownership Fee Simple
Acceptable Financing Cash, Conventional, FHA, VA Loan
Listing Terms Cash, Conventional, FHA, VA Loan
Financing no
Special Listing Condition None

GET MORE INFORMATION




