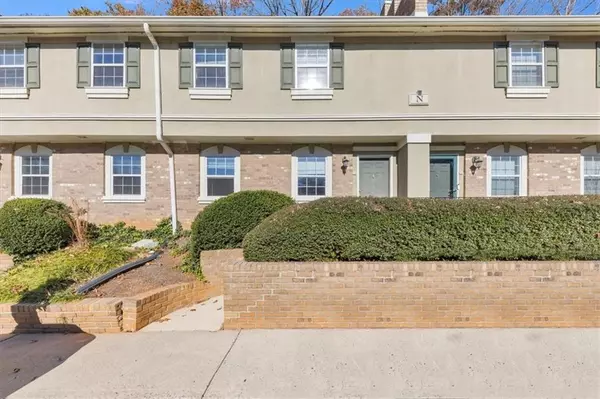6900 Roswell RD #N9 Atlanta, GA 30328

UPDATED:
12/19/2024 03:56 AM
Key Details
Property Type Condo
Sub Type Condominium
Listing Status Active
Purchase Type For Sale
Square Footage 1,434 sqft
Price per Sqft $170
Subdivision Highgate @ Sandy Springs
MLS Listing ID 7496512
Style Other
Bedrooms 3
Full Baths 2
Half Baths 1
Construction Status Resale
HOA Fees $361
HOA Y/N Yes
Originating Board First Multiple Listing Service
Year Built 1971
Annual Tax Amount $3,484
Tax Year 2024
Lot Size 1,433 Sqft
Acres 0.0329
Property Description
Located in the heart of highly sought-after Sandy Springs, this property needs a little TLC to be in tiptop shape hence the amazing price.
The generously sized home also features a nicely sized rear patio just off the kitchen, with a trees providing backyard privacy. Upstairs, there are three bedrooms with spacious closets, including the master bedroom with its ensuite bath. The HOA covers many community amenities including a swimming pool, dog park, fitness center, and the security in a gated community.
This location also offers easy access to MARTAA Great lifestyle and delicious food are not far away with great restaurants, Perimeter Mall, Hammond Park and Sandy Springs Rocket Center just minutes away.
Don't miss this great opportunity to walk in on equity.
Location
State GA
County Fulton
Lake Name None
Rooms
Bedroom Description None
Other Rooms None
Basement None
Dining Room None
Interior
Interior Features Central Vacuum, High Speed Internet
Heating Central
Cooling Ceiling Fan(s)
Flooring Carpet, Hardwood
Fireplaces Type None
Window Features None
Appliance Dishwasher, Dryer, Electric Cooktop, Microwave, Refrigerator, Washer
Laundry In Bathroom
Exterior
Exterior Feature None
Parking Features Assigned
Fence None
Pool In Ground
Community Features Near Public Transport, Near Schools, Near Shopping, Near Trails/Greenway, Playground, Pool, Sidewalks
Utilities Available Cable Available, Electricity Available, Natural Gas Available, Water Available
Waterfront Description None
View Neighborhood
Roof Type Other
Street Surface Asphalt
Accessibility None
Handicap Access None
Porch Deck
Total Parking Spaces 2
Private Pool false
Building
Lot Description Private, Wooded
Story Two
Foundation None
Sewer Public Sewer
Water Public
Architectural Style Other
Level or Stories Two
Structure Type Other
New Construction No
Construction Status Resale
Schools
Elementary Schools Spalding Drive
Middle Schools Ridgeview Charter
High Schools Riverwood International Charter
Others
HOA Fee Include Maintenance Grounds,Maintenance Structure,Pest Control,Reserve Fund,Security,Swim,Water
Senior Community no
Restrictions true
Tax ID 17 0073 LL2243
Ownership Condominium
Financing no
Special Listing Condition None

GET MORE INFORMATION




