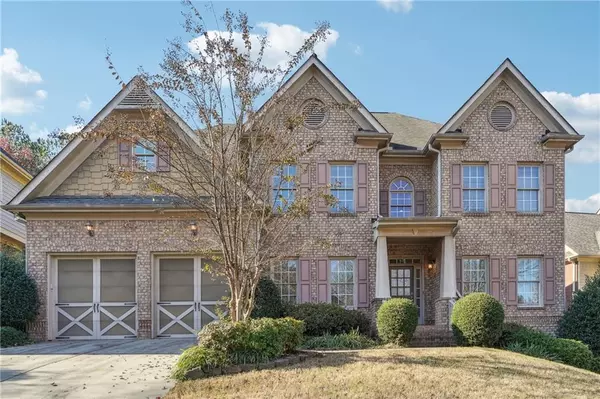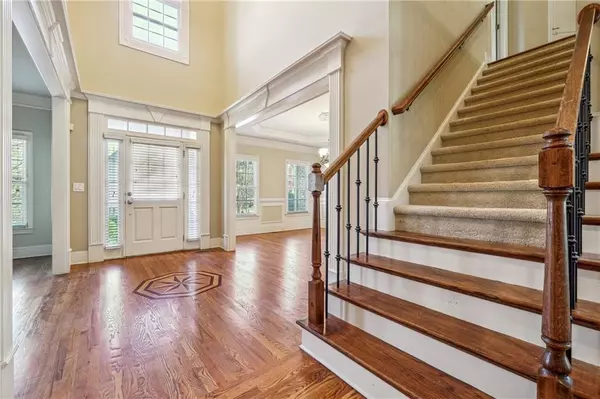965 Gardiner CIR Suwanee, GA 30024

UPDATED:
12/22/2024 05:32 AM
Key Details
Property Type Single Family Home
Sub Type Single Family Residence
Listing Status Pending
Purchase Type For Sale
Square Footage 3,379 sqft
Price per Sqft $236
Subdivision Wyndham Park
MLS Listing ID 7495422
Style Traditional
Bedrooms 5
Full Baths 4
Half Baths 1
Construction Status Resale
HOA Fees $940
HOA Y/N Yes
Originating Board First Multiple Listing Service
Year Built 2007
Annual Tax Amount $6,903
Tax Year 2024
Lot Size 8,712 Sqft
Acres 0.2
Property Description
You are greeted by a beautiful 2 story foyer and spacious separate living and dining area, boasts an open concept main level featuring original hardwood floors and 2 story great room with windows for natural light, cozy fireplace, and built in shelves. Transitions to kitchen- great for entertaining, plenty of cabinet space for storage, granite countertops, walk-in pantry, gas cook top, and stainless steel appliances. Convenient guest room with attached full bathroom finishes the main level. You will find the oversized master suite with spacious walk-in closet, en-suite bathroom complete with soaking tub and separate shower. 3 additional bedrooms upstairs and 2 full bathrooms, laundry room finishes the second level, perfect for a growing family. Level and wooded private backyard, has an existing deck that needs to be replaced, offering a fantastic opportunity to build a new outdoor space perfect for entertaining, gardening, or relaxing. The unfinished basement provides excellent opportunity to add value and personalize space to suit your needs with ample square footage, high ceilings, walk-out access, and daylight windows.
While this home needs some cosmetic updates, the solid foundation, spacious and functional layout, and strong bones provide incredible potential to transform into your stunning dream home with significant value. Priced to sell As-is, this is a rare opportunity to buy into a highly sought-after neighborhood and make it your own.
Residents enjoy the community pool and convenience of close proximity to top rated schools, shopping, restaurants, and Emory Hospital.
Location
State GA
County Forsyth
Lake Name None
Rooms
Bedroom Description Oversized Master
Other Rooms None
Basement Daylight, Exterior Entry, Interior Entry, Unfinished, Walk-Out Access
Main Level Bedrooms 1
Dining Room Separate Dining Room
Interior
Interior Features Bookcases, Crown Molding, Entrance Foyer 2 Story, High Ceilings 10 ft Lower, Recessed Lighting, Tray Ceiling(s), Walk-In Closet(s)
Heating Central, Electric, Forced Air, Zoned
Cooling Ceiling Fan(s), Central Air, Zoned
Flooring Carpet, Hardwood, Tile
Fireplaces Number 1
Fireplaces Type Gas Starter, Great Room
Window Features Wood Frames
Appliance Dishwasher, Disposal, Double Oven, Electric Oven, Gas Cooktop, Gas Water Heater, Microwave, Range Hood
Laundry Electric Dryer Hookup, Laundry Room, Sink, Upper Level
Exterior
Exterior Feature None
Parking Features Attached, Garage, Garage Door Opener, Garage Faces Front, Kitchen Level
Garage Spaces 2.0
Fence None
Pool None
Community Features Homeowners Assoc, Pool, Tennis Court(s)
Utilities Available Cable Available, Electricity Available, Natural Gas Available, Phone Available, Sewer Available, Water Available
Waterfront Description None
View Neighborhood
Roof Type Shingle
Street Surface Asphalt
Accessibility None
Handicap Access None
Porch None
Private Pool false
Building
Lot Description Back Yard, Front Yard
Story Three Or More
Foundation Concrete Perimeter
Sewer Public Sewer
Water Public
Architectural Style Traditional
Level or Stories Three Or More
Structure Type Brick Front
New Construction No
Construction Status Resale
Schools
Elementary Schools Johns Creek
Middle Schools Riverwatch
High Schools Lambert
Others
HOA Fee Include Swim
Senior Community no
Restrictions true
Tax ID 163 311
Special Listing Condition None

GET MORE INFORMATION




