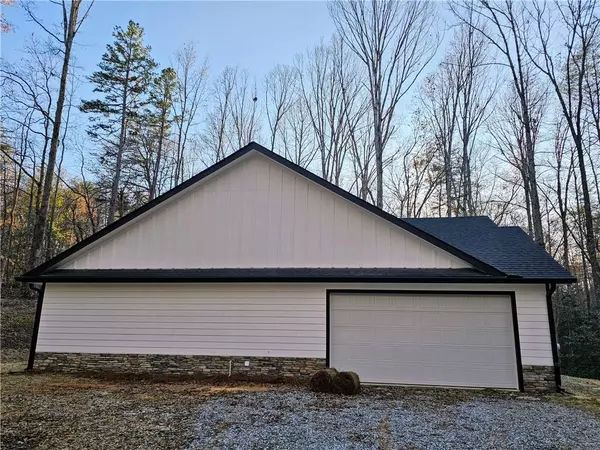90 Lake Point DR Dahlonega, GA 30533

UPDATED:
12/19/2024 02:43 AM
Key Details
Property Type Single Family Home
Sub Type Single Family Residence
Listing Status Active
Purchase Type For Sale
Square Footage 1,586 sqft
Price per Sqft $315
Subdivision Copper Ridge
MLS Listing ID 7493084
Style Craftsman,Ranch
Bedrooms 3
Full Baths 2
Construction Status New Construction
HOA Fees $75
HOA Y/N Yes
Originating Board First Multiple Listing Service
Year Built 2024
Lot Size 2.190 Acres
Acres 2.19
Property Description
Discover this stunning, brand-new Craftsman Ranch home, ideally situated on a serene lot with peaceful partial pond views. This 3-bedroom, 2-bathroom retreat perfectly blends rustic charm with modern convenience and offers an unbeatable location just minutes from GA 400—making your commute effortless.
Exterior Charm & Outdoor Bliss:
Classic white lap siding with elegant board-and-batten accents, striking black trim, and stacked rock details exude timeless appeal.
Unwind on the stepless, covered front porch while taking in tranquil pond views.
The spacious deck overlooking the pond invite relaxation and outdoor entertaining.
Coming soon: An asphalt driveway with a large turnaround ensures ample parking and easy access.
Elegant Interior Features:
Great Room: Be captivated by the soaring tongue-and-groove wood ceiling and a warm stone fireplace with gas logs, creating a welcoming, cozy atmosphere.
Luxury Flooring: Durable luxury vinyl plank flooring flows throughout the entire home, combining style with easy maintenance.
Gourmet Kitchen: Crisp white cabinetry with sleek black hardware, soon-to-be-installed Dallas white granite countertops, and a clean white subway tile backsplash set the stage for culinary creations.
Dining & Entertaining: French doors open to a spacious covered patio, perfect for grilling and hosting gatherings with friends and family.
Private Master Suite:
Enjoy maximum privacy with a light-filled master bedroom located in a split-bedroom layout.
The spa-like master bath features dual vanities, white cabinetry, and a spacious walk-in shower adorned with light grey tiles and pebble-stone flooring.
A generous walk-in closet offers ample storage space.
Additional Highlights:
Two well-sized guest bedrooms share a beautifully appointed full bathroom.
The laundry room is thoughtfully located near the master suite and garage entry for added convenience.
The large, side-facing 2-car garage includes pull-down attic access for extra storage.
Professional photos coming soon.
Agent is related to the sellers.
Location
State GA
County Lumpkin
Lake Name None
Rooms
Bedroom Description Master on Main,Split Bedroom Plan
Other Rooms None
Basement None
Main Level Bedrooms 3
Dining Room Great Room
Interior
Interior Features Cathedral Ceiling(s), Disappearing Attic Stairs, Double Vanity, High Speed Internet, Recessed Lighting, Walk-In Closet(s)
Heating Central, Electric
Cooling Ceiling Fan(s), Central Air, Electric
Flooring Luxury Vinyl, Tile
Fireplaces Number 1
Fireplaces Type Factory Built, Gas Starter, Great Room
Window Features Insulated Windows
Appliance Dishwasher, Electric Range, Electric Water Heater, Microwave, Refrigerator, Self Cleaning Oven
Laundry Laundry Room, Main Level
Exterior
Exterior Feature Private Entrance, Private Yard
Parking Features Garage, Garage Faces Side, Kitchen Level
Garage Spaces 1.0
Fence None
Pool None
Community Features Homeowners Assoc
Utilities Available Cable Available, Electricity Available, Phone Available, Underground Utilities, Water Available
Waterfront Description Pond
View Trees/Woods
Roof Type Composition
Street Surface Asphalt
Accessibility Accessible Entrance
Handicap Access Accessible Entrance
Porch Covered, Front Porch
Total Parking Spaces 2
Private Pool false
Building
Lot Description Back Yard, Cul-De-Sac, Front Yard, Pond on Lot, Private, Wooded
Story One
Foundation Slab
Sewer Septic Tank
Water Private
Architectural Style Craftsman, Ranch
Level or Stories One
Structure Type Blown-In Insulation,Frame,HardiPlank Type
New Construction No
Construction Status New Construction
Schools
Elementary Schools Long Branch
Middle Schools Lumpkin County
High Schools Lumpkin County
Others
Senior Community no
Restrictions false
Tax ID 109 074
Special Listing Condition None

GET MORE INFORMATION




