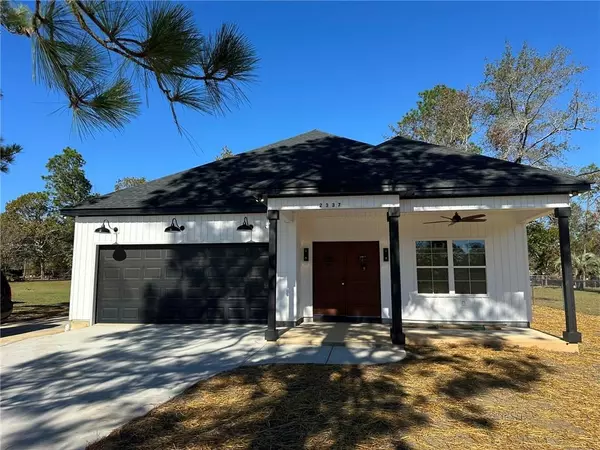2337 Travis Pine DR Augusta, GA 30906

UPDATED:
11/28/2024 01:01 PM
Key Details
Property Type Single Family Home
Sub Type Single Family Residence
Listing Status Active
Purchase Type For Sale
Square Footage 1,704 sqft
Price per Sqft $176
Subdivision Travis Pine
MLS Listing ID 7491351
Style Traditional
Bedrooms 3
Full Baths 2
Construction Status New Construction
HOA Y/N No
Originating Board First Multiple Listing Service
Year Built 2024
Annual Tax Amount $559
Tax Year 2023
Lot Size 0.370 Acres
Acres 0.37
Property Description
Location
State GA
County Richmond
Lake Name None
Rooms
Bedroom Description Master on Main,Other
Other Rooms None
Basement None
Main Level Bedrooms 3
Dining Room Great Room, Open Concept
Interior
Interior Features Cathedral Ceiling(s), Crown Molding, Double Vanity, High Ceilings 9 ft Main, High Ceilings 9 ft Upper
Heating Central
Cooling Central Air, Other
Flooring Laminate, Luxury Vinyl
Fireplaces Number 2
Fireplaces Type Electric
Window Features Double Pane Windows
Appliance Dishwasher, Disposal, Electric Range, Electric Water Heater
Laundry Electric Dryer Hookup, In Hall
Exterior
Exterior Feature Lighting, Private Yard
Parking Features Attached, Driveway, Garage, Garage Door Opener, Garage Faces Front, Level Driveway, RV Access/Parking
Garage Spaces 2.0
Fence Front Yard
Pool None
Community Features None
Utilities Available Electricity Available, Sewer Available, Other
Waterfront Description None
View Neighborhood
Roof Type Asbestos Shingle
Street Surface Asphalt
Accessibility Accessible Electrical and Environmental Controls
Handicap Access Accessible Electrical and Environmental Controls
Porch Front Porch, Patio, Rear Porch, Side Porch
Private Pool false
Building
Lot Description Back Yard, Front Yard, Rectangular Lot
Story One and One Half
Foundation Slab
Sewer Public Sewer
Water Public
Architectural Style Traditional
Level or Stories One and One Half
Structure Type Vinyl Siding
New Construction No
Construction Status New Construction
Schools
Elementary Schools Diamond Lakes
Middle Schools Spirit Creek
High Schools Cross Creek
Others
Senior Community no
Restrictions false
Tax ID 1540091000
Special Listing Condition None

GET MORE INFORMATION




