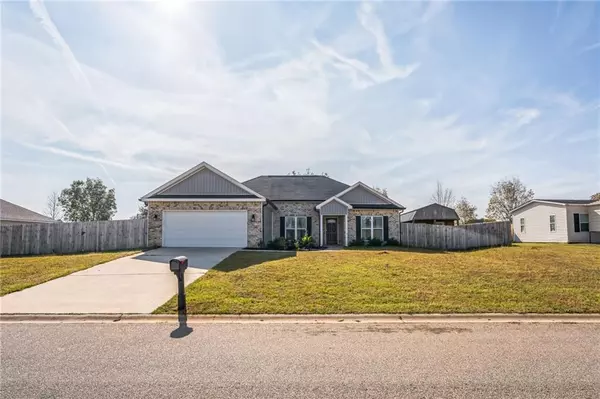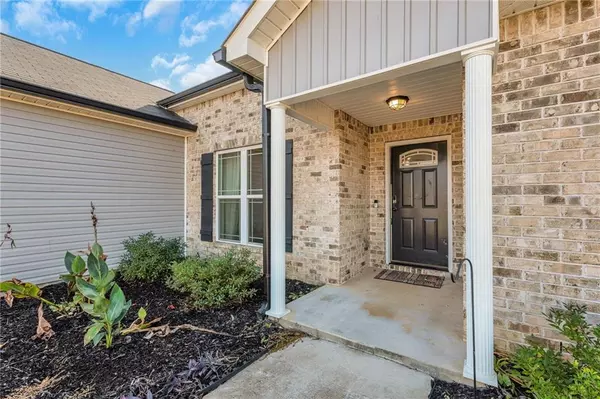203 Gibson CIR Kathleen, GA 31047

UPDATED:
12/13/2024 06:12 PM
Key Details
Property Type Single Family Home
Sub Type Single Family Residence
Listing Status Active
Purchase Type For Sale
Square Footage 1,656 sqft
Price per Sqft $162
Subdivision Gates At Sandefur
MLS Listing ID 7487454
Style Garden (1 Level),Ranch,Traditional
Bedrooms 3
Full Baths 2
Construction Status Resale
HOA Y/N No
Originating Board First Multiple Listing Service
Year Built 2021
Annual Tax Amount $2,117
Tax Year 2024
Lot Size 0.360 Acres
Acres 0.36
Property Description
This 3-year-young, stepless ranch-style home offers the perfect blend of modern convenience and comfort, ideally located just 20 minutes from Robins Air Force Base—making it an excellent choice for military families or singles. Situated on a private, spacious fenced lot, this home provides both tranquility and easy access to all the conveniences of nearby Perry, including shopping, dining, and the highly regarded schools of Kathleen.
As you enter, you'll be greeted by luxury vinyl tile flooring that leads you into an open, light-filled floor plan. The spacious Living Area seamlessly flows into the Formal Dining Area and an Office Space—ideal for work or study. The Heart of the Home is the wonderful Kitchen, featuring granite countertops, stainless steel appliances, and like-new cabinetry. With its open layout and pantry, this Kitchen is perfect for both everyday meals and entertaining guests.
The Owner's Suite, located on the right side of the home for added privacy, offers a serene retreat with a private bathroom that includes a double vanity, soaking tub, separate shower, walk-in closet, and a water closet. Two additional bedrooms are thoughtfully located on the opposite side of the home, offering privacy for family members or guests.
Step outside to enjoy the large, privacy-fenced backyard—perfect for kids, pets, or outdoor entertaining. This home truly has it all: a great location, stylish updates, and plenty of space for growing families, first-time buyers, or anyone seeking a low-maintenance lifestyle.
This home is ready for you to move in and start making memories! Schedule a showing today through showingtime and make this beautiful home yours!
Location
State GA
County Houston
Lake Name None
Rooms
Bedroom Description Master on Main,Roommate Floor Plan
Other Rooms Shed(s)
Basement None
Main Level Bedrooms 3
Dining Room Separate Dining Room
Interior
Interior Features Crown Molding, Entrance Foyer
Heating Central, Electric
Cooling Ceiling Fan(s), Central Air, Electric
Flooring Carpet, Luxury Vinyl, Tile
Fireplaces Number 1
Fireplaces Type Brick, Factory Built, Family Room
Window Features Double Pane Windows
Appliance Dishwasher, Electric Range, Electric Water Heater, Microwave
Laundry Laundry Room, Main Level, Mud Room
Exterior
Exterior Feature Private Entrance, Private Yard, Storage
Parking Features Attached, Garage, Garage Door Opener, Garage Faces Front, Kitchen Level, Level Driveway
Garage Spaces 2.0
Fence Back Yard, Fenced, Privacy, Wood
Pool None
Community Features Near Schools, Near Shopping, Near Trails/Greenway
Utilities Available Cable Available, Electricity Available, Phone Available, Water Available
Waterfront Description None
View Other
Roof Type Shingle
Street Surface Paved
Accessibility Accessible Entrance
Handicap Access Accessible Entrance
Porch Covered, Deck, Front Porch, Patio
Private Pool false
Building
Lot Description Back Yard, Front Yard, Landscaped, Level, Private
Story One
Foundation Slab
Sewer Septic Tank
Water Public
Architectural Style Garden (1 Level), Ranch, Traditional
Level or Stories One
Structure Type Brick
New Construction No
Construction Status Resale
Schools
Elementary Schools Langston Road
Middle Schools Mossy Creek
High Schools Perry
Others
Senior Community no
Restrictions false
Tax ID 00053D133000
Special Listing Condition None

GET MORE INFORMATION




