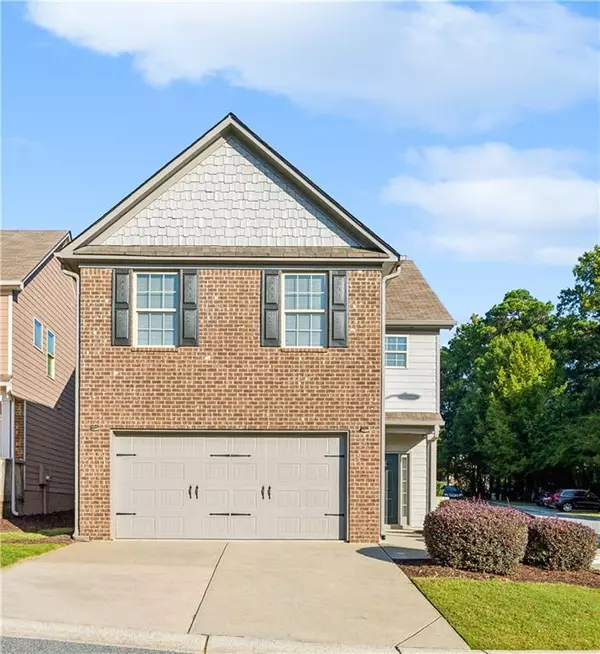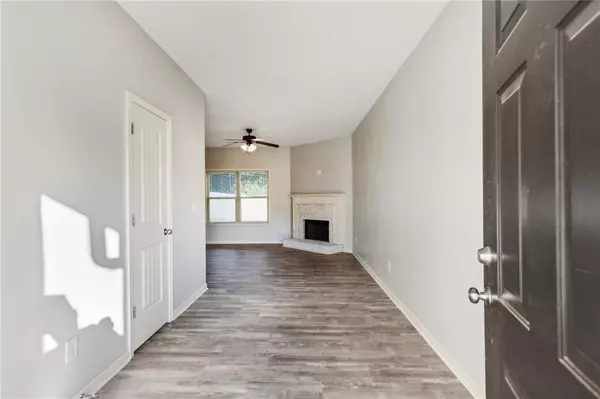400 Paperbark CT Acworth, GA 30102

OPEN HOUSE
Sun Dec 22, 2:00pm - 4:00pm
UPDATED:
12/19/2024 08:55 PM
Key Details
Property Type Single Family Home
Sub Type Single Family Residence
Listing Status Active
Purchase Type For Sale
Square Footage 1,870 sqft
Price per Sqft $200
Subdivision Tyson Woods
MLS Listing ID 7488883
Style Craftsman,Traditional
Bedrooms 4
Full Baths 2
Half Baths 1
Construction Status Resale
HOA Fees $145
HOA Y/N Yes
Originating Board First Multiple Listing Service
Year Built 2014
Annual Tax Amount $3,420
Tax Year 2023
Lot Size 1,742 Sqft
Acres 0.04
Property Description
access in and out of the neighborhood, has lots of charm and many recent renovations throughout. Home highlights: freshly painted exterior, new LVP floors
main level & all bathrooms, new quartz countertops in kitchen and bathrooms, newer stainless steel appliances, brand new dishwasher, trim & molding added
throughout, main level recently painted + fireplace and new paint in upstairs bathrooms! The main level of the home features a large eat-in kitchen with lots of
counter and cabinet space, which opens to the living room w/ fireplace and powder room off to the side. Upstairs you will find all 4 bedrooms and 2 full
bathrooms. The large primary bedroom features a walk in closet with en suite bath + separate tub and shower. Three more secondary bedrooms and a full bath
ensures there is room for everyone or you can turn one of the bedrooms into a home office! HOA bonus fee feature: yard maintenance and trash services
included, along with community courtyard w/ picnic table and benches for relaxing! Overall, this home offers a comfortable, move-in ready opportunity and
maintenance free living! Add the convenient location to I-575, I-75, easy drive to Lake Allatoona, & Downtown Woodstock, along with plenty of restaurants,
shopping, and parks - making it a great place to call home!
Location
State GA
County Cherokee
Lake Name None
Rooms
Bedroom Description Oversized Master
Other Rooms None
Basement None
Dining Room Other
Interior
Interior Features Entrance Foyer, High Ceilings 9 ft Main, Walk-In Closet(s)
Heating Central, Natural Gas
Cooling Ceiling Fan(s), Central Air, Electric
Flooring Carpet, Luxury Vinyl
Fireplaces Number 1
Fireplaces Type Gas Starter, Living Room
Window Features None
Appliance Dishwasher, Disposal, Dryer, Gas Range, Microwave, Refrigerator, Washer
Laundry Laundry Room, Main Level, Mud Room
Exterior
Exterior Feature Private Entrance, Private Yard
Parking Features Garage, Garage Door Opener, Garage Faces Front, Kitchen Level, Level Driveway
Garage Spaces 2.0
Fence None
Pool None
Community Features Gated, Homeowners Assoc, Near Schools, Near Shopping, Street Lights, Other
Utilities Available Cable Available, Electricity Available, Natural Gas Available, Phone Available, Sewer Available, Underground Utilities, Water Available
Waterfront Description None
View Other
Roof Type Composition
Street Surface Paved
Porch Covered, Front Porch, Patio
Private Pool false
Building
Lot Description Back Yard, Corner Lot, Front Yard, Level
Story Two
Foundation Slab
Sewer Public Sewer
Water Public
Architectural Style Craftsman, Traditional
Level or Stories Two
Structure Type Brick Front,Cement Siding
New Construction No
Construction Status Resale
Schools
Elementary Schools Carmel
Middle Schools Woodstock
High Schools Woodstock
Others
HOA Fee Include Maintenance Grounds,Trash
Senior Community no
Restrictions true
Tax ID 15N06J 045
Special Listing Condition None

GET MORE INFORMATION




