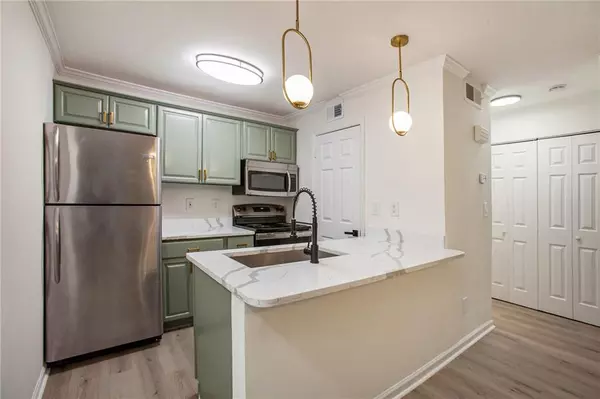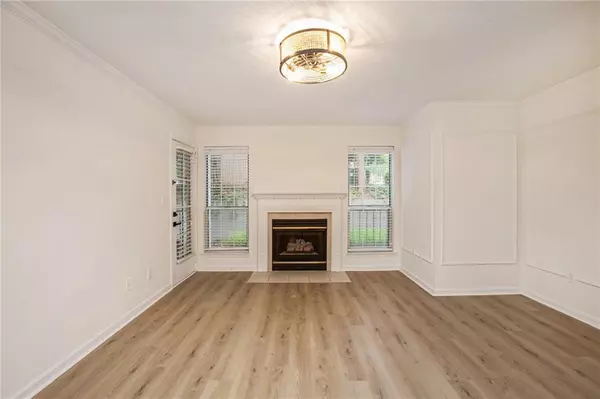403 Granville CT Sandy Springs, GA 30328

UPDATED:
12/18/2024 09:02 PM
Key Details
Property Type Condo
Sub Type Condominium
Listing Status Active
Purchase Type For Sale
Subdivision Granville
MLS Listing ID 7484889
Style Other
Bedrooms 1
Full Baths 1
Construction Status Updated/Remodeled
HOA Fees $230
HOA Y/N Yes
Originating Board First Multiple Listing Service
Year Built 1989
Annual Tax Amount $2,349
Tax Year 2023
Lot Size 627 Sqft
Acres 0.0144
Property Description
The kitchen is a culinary delight, equipped with sleek Calacatta quartz countertops and state-of-the-art stainless steel appliances. The bathroom is equally impressive, featuring a spacious five-foot custom vanity, a stand-up shower accented with new designer tile, a chic glass door, and a stylish metal mirror. Smooth ceilings throughout the condo highlight the contemporary LED lighting and modern ceiling fans.
Relax in the cozy living room, which boasts a gas fireplace or step outside onto your private balcony to enjoy the fresh air. This unit also comes with a deeded covered parking spot.
Located in a gated and secure complex that includes a pool and fitness center with low HOA dues and the option for rentals. Condo has a covered deed parking spot. Its prime location is steps away from Aria restaurants, Mercedes Benz HQ, Sandy Springs city center, Buckhead, MARTA, GA 400, I-285, Whole Foods, Trader Joe's, the medical district, and various parks. NO RENTAL RESTRICTIONS. Over $50k in upgrades!
Location
State GA
County Fulton
Lake Name None
Rooms
Bedroom Description None
Other Rooms None
Basement None
Main Level Bedrooms 1
Dining Room Open Concept
Interior
Interior Features Other
Heating Central
Cooling Central Air
Flooring Vinyl
Fireplaces Number 1
Fireplaces Type Living Room
Window Features None
Appliance Dishwasher, Electric Range, Microwave, Refrigerator
Laundry Laundry Closet
Exterior
Exterior Feature Balcony
Parking Features Assigned
Fence None
Pool None
Community Features Gated, Homeowners Assoc, Near Public Transport, Near Schools, Near Shopping, Near Trails/Greenway, Pool
Utilities Available Cable Available, Electricity Available, Sewer Available, Underground Utilities, Water Available
Waterfront Description None
View Trees/Woods
Roof Type Other
Street Surface None
Accessibility None
Handicap Access None
Porch Covered
Total Parking Spaces 1
Private Pool false
Building
Lot Description Wooded
Story One
Foundation None
Sewer Public Sewer
Water Public
Architectural Style Other
Level or Stories One
Structure Type Other
New Construction No
Construction Status Updated/Remodeled
Schools
Elementary Schools Woodland - Fulton
Middle Schools Sandy Springs
High Schools North Springs
Others
HOA Fee Include Insurance,Maintenance Grounds,Maintenance Structure,Sewer,Swim,Trash,Water
Senior Community no
Restrictions false
Tax ID 17 0035 LL1796
Ownership Condominium
Acceptable Financing Cash, Conventional, VA Loan
Listing Terms Cash, Conventional, VA Loan
Financing no
Special Listing Condition None

GET MORE INFORMATION




