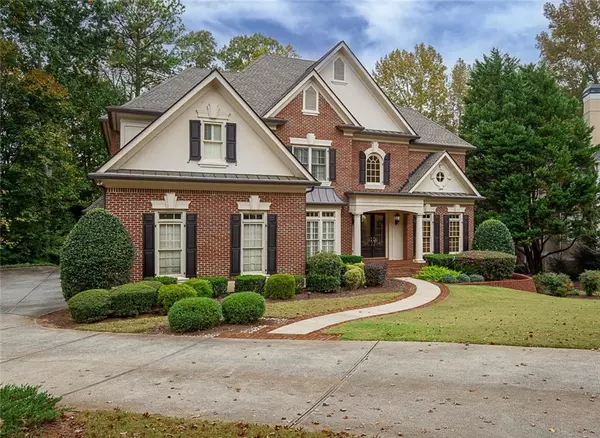3268 Bransley WAY Duluth, GA 30097
UPDATED:
10/30/2024 05:10 AM
Key Details
Property Type Single Family Home
Sub Type Single Family Residence
Listing Status Active
Purchase Type For Sale
Square Footage 6,554 sqft
Price per Sqft $248
Subdivision Sugarloaf Country Club
MLS Listing ID 7477753
Style Traditional
Bedrooms 6
Full Baths 6
Half Baths 1
Construction Status Resale
HOA Fees $2,947
HOA Y/N Yes
Originating Board First Multiple Listing Service
Year Built 2000
Annual Tax Amount $17,749
Tax Year 2023
Lot Size 0.620 Acres
Acres 0.62
Property Description
This Elegant and Immaculate home offers a HI-END top to bottom. Conveniently located on private CUL-DE-SAC leveled lot close to the main community entrance. Minutes from I-85, shopping, great restaurants, schools Gas South Arena which offers concerts, shows, sports and multiple events through the year. This FOUR sides brick home with open floor plan offering lots of natural light and hardwoods throughout main level. Master bedroom features hardwood floors, morning bar with wine cooler and private sitting area with fireplace. Gourmet chef's kitchen comes with VIKING microwave, double ovens and range. Large, bright terrace level has pub bar, lots of room for recreation and entertaining, huge fitness room with commercial grade rubber flooring and walk-out covered patio with fireplace and flat screen TV. Tiled deck comes with huge leveled backyard perfect for outdoor entertaining and/or peaceful relaxation. Recently replaced third garage door is linked to My Q Smart Garage Technology where you can open and close garage door through your phone. Renovated outside landscape is professionally done with stones at the front and side of the house. Tesla charger equipped inside of the garage. Over $50K upgrade value includes renovated large bedroom with built in drawers, tiled bathroom with frameless glass shower door, upgraded light fixtures on main level and etc. Top country club guard gated community minutes from I-85, stoppings, numerous restaurants, Life Time/LA Fitness, and Gas South Arena with year round concerts/shows/events/sport activities. Don't miss great opportunity of becoming an owner of this incredible property!
Location
State GA
County Gwinnett
Lake Name None
Rooms
Bedroom Description In-Law Floorplan,Sitting Room
Other Rooms None
Basement Bath/Stubbed, Daylight, Exterior Entry, Finished, Full, Interior Entry
Main Level Bedrooms 1
Dining Room Butlers Pantry, Separate Dining Room
Interior
Interior Features Central Vacuum, Disappearing Attic Stairs, Entrance Foyer, Entrance Foyer 2 Story, High Ceilings 9 ft Lower, High Ceilings 10 ft Main, High Ceilings 10 ft Upper, His and Hers Closets, Tray Ceiling(s), Walk-In Closet(s), Wet Bar
Heating Forced Air, Natural Gas, Zoned
Cooling Ceiling Fan(s), Central Air, Zoned
Flooring Carpet, Hardwood
Fireplaces Number 4
Fireplaces Type Basement, Gas Log, Keeping Room, Living Room, Outside
Window Features Insulated Windows
Appliance Dishwasher, Disposal, Double Oven, Gas Range, Gas Water Heater, Microwave, Self Cleaning Oven
Laundry Laundry Room
Exterior
Exterior Feature Gas Grill
Garage Attached, Garage, Garage Door Opener, Garage Faces Side, Level Driveway
Garage Spaces 3.0
Fence Fenced
Pool None
Community Features Clubhouse, Country Club, Gated, Golf, Homeowners Assoc, Playground, Pool, Sidewalks, Street Lights, Tennis Court(s)
Utilities Available Cable Available
Waterfront Description None
View Trees/Woods
Roof Type Composition
Street Surface Paved
Accessibility None
Handicap Access None
Porch Deck
Private Pool false
Building
Lot Description Cul-De-Sac, Landscaped, Level, Private, Wooded
Story Two
Foundation None
Sewer Public Sewer
Water Public
Architectural Style Traditional
Level or Stories Two
Structure Type Brick 4 Sides
New Construction No
Construction Status Resale
Schools
Elementary Schools Mason
Middle Schools Hull
High Schools Peachtree Ridge
Others
Senior Community no
Restrictions false
Tax ID R7163 149
Special Listing Condition None

GET MORE INFORMATION




