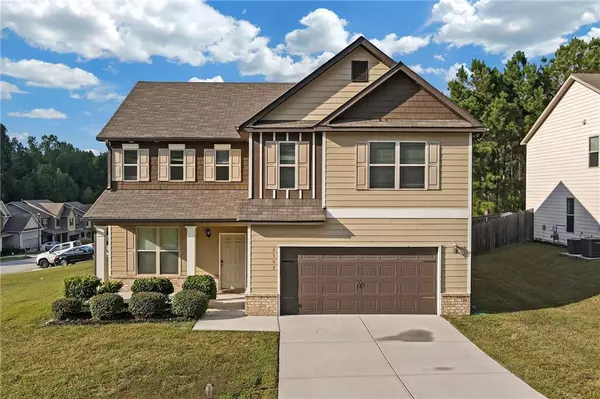2503 Quincy LOOP Fairburn, GA 30213
UPDATED:
12/31/2024 06:45 PM
Key Details
Property Type Single Family Home
Sub Type Single Family Residence
Listing Status Active
Purchase Type For Sale
Square Footage 3,040 sqft
Price per Sqft $121
Subdivision Lester Point
MLS Listing ID 7463228
Style Traditional
Bedrooms 4
Full Baths 3
Half Baths 1
Construction Status Resale
HOA Fees $400
HOA Y/N Yes
Originating Board First Multiple Listing Service
Year Built 2017
Annual Tax Amount $4,069
Tax Year 2023
Lot Size 9,648 Sqft
Acres 0.2215
Property Description
Adjacent to the kitchen, you'll find a convenient mudroom, thoughtfully positioned near the garage entrance, providing an organized space for coats and shoes as you come and go.
Venturing upstairs, you're welcomed by a generous loft area that can serve as a playroom, home office, or additional lounge space, offering versatility for your lifestyle. The primary bedroom, also located on this level, is a serene retreat featuring an expansive layout and a spa-like bathroom. Here, you can indulge in a large soaking tub or enjoy the modern tile shower, creating a perfect sanctuary to unwind after a long day.
Step outside to discover the exterior charm of this remarkable home, featuring a cozy covered back porch—ideal for morning coffee or evening relaxation—and an inviting front porch that adds to the curb appeal. This home not only offers an exquisite living space but also a welcoming atmosphere that you'll be proud to call your own. Experience the perfect blend of style and comfort in this delightful residence!
Please close all doors and window blinds before leaving the property. Property is under video surveillance.
Location
State GA
County Fulton
Lake Name None
Rooms
Bedroom Description Other
Other Rooms None
Basement None
Dining Room Separate Dining Room
Interior
Interior Features Coffered Ceiling(s), Tray Ceiling(s)
Heating Central
Cooling Ceiling Fan(s), Central Air
Flooring Carpet, Luxury Vinyl
Fireplaces Number 1
Fireplaces Type Family Room
Window Features Aluminum Frames
Appliance Dishwasher, Gas Range, Microwave, Refrigerator
Laundry Laundry Room, Upper Level
Exterior
Exterior Feature Rain Gutters
Parking Features Attached, Garage
Garage Spaces 2.0
Fence None
Pool None
Community Features Homeowners Assoc
Utilities Available Electricity Available, Natural Gas Available, Sewer Available, Water Available
Waterfront Description None
View Other
Roof Type Shingle
Street Surface Asphalt
Accessibility None
Handicap Access None
Porch Covered
Private Pool false
Building
Lot Description Back Yard, Corner Lot, Front Yard
Story Two
Foundation Slab
Sewer Public Sewer
Water Public
Architectural Style Traditional
Level or Stories Two
Structure Type Brick,Wood Siding
New Construction No
Construction Status Resale
Schools
Elementary Schools Oakley
Middle Schools Bear Creek - Fulton
High Schools Creekside
Others
Senior Community no
Restrictions false
Tax ID 09F040100211870
Special Listing Condition None




