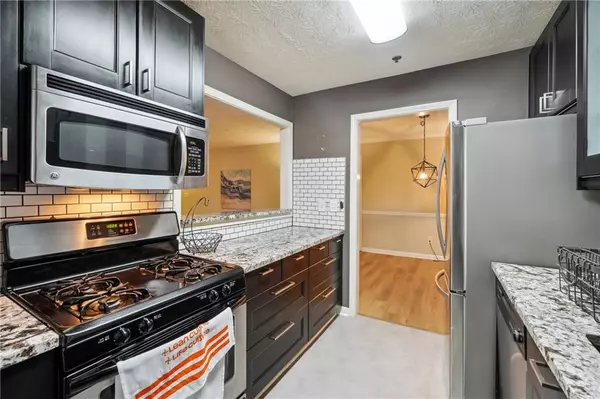2824 Vinings Central DR SE #146 Atlanta, GA 30339

UPDATED:
11/11/2024 07:37 PM
Key Details
Property Type Condo
Sub Type Condominium
Listing Status Active
Purchase Type For Sale
Square Footage 1,270 sqft
Price per Sqft $184
Subdivision Vinings Central
MLS Listing ID 7457488
Style Other
Bedrooms 2
Full Baths 2
Construction Status Resale
HOA Fees $5,952
HOA Y/N Yes
Originating Board First Multiple Listing Service
Year Built 1986
Annual Tax Amount $1,857
Tax Year 2023
Lot Size 6,098 Sqft
Acres 0.14
Property Description
Start your investment portfolio. Buy and hold is the smart way to do it. Great LOCATION, ideal for rentals. Amazing Ground-floor, end-unit condo. Stepless and less shared walls! Located in the highly sought-after Vinings Central community. This 2-bedroom, 2-bathroom home features newer luxury vinyl plank (LVP) flooring, a modern kitchen with sleek stainless steel appliances, and a recently updated water heater for added peace of mind. The open floor plan is perfect for entertaining, with a cozy fireplace in the living room and a private patio ideal for enjoying the outdoors. Both bedrooms offer generous space and walk-in closets, creating a comfortable, move-in-ready home for you.
Located in a prestigious neighborhood, this condo offers resort-style amenities, including a swimming pool, tennis courts, and a fitness center, all within a beautifully landscaped, gated community. With easy access to I-285, local shopping, dining, and entertainment options, as well as the vibrant Vinings Jubilee district, this location is hard to beat. Whether you're a first-time buyer, or looking to downsize, this stylish condo offers a premium lifestyle in one of Vinings' most desirable communities. Schedule your tour today and experience modern living at its finest! FHA approved condo.
Location
State GA
County Cobb
Lake Name None
Rooms
Bedroom Description Master on Main,Split Bedroom Plan
Other Rooms None
Basement None
Main Level Bedrooms 2
Dining Room None
Interior
Interior Features High Ceilings 9 ft Lower
Heating Central, Forced Air, Natural Gas
Cooling Ceiling Fan(s), Central Air
Flooring Luxury Vinyl
Fireplaces Number 1
Fireplaces Type Living Room
Window Features None
Appliance Dishwasher, Dryer, Gas Range, Microwave, Washer
Laundry In Kitchen
Exterior
Exterior Feature None
Parking Features Parking Lot
Fence None
Pool In Ground
Community Features None
Utilities Available Cable Available, Electricity Available, Natural Gas Available, Sewer Available, Water Available
Waterfront Description None
View Other
Roof Type Composition
Street Surface Asphalt
Accessibility None
Handicap Access None
Porch Covered, Enclosed
Total Parking Spaces 2
Private Pool false
Building
Lot Description Landscaped
Story One
Foundation Concrete Perimeter
Sewer Public Sewer
Water Public
Architectural Style Other
Level or Stories One
Structure Type Wood Siding
New Construction No
Construction Status Resale
Schools
Elementary Schools Nickajack
Middle Schools Campbell
High Schools Campbell
Others
Senior Community no
Restrictions true
Tax ID 17083501610
Ownership Condominium
Financing no
Special Listing Condition None

GET MORE INFORMATION




